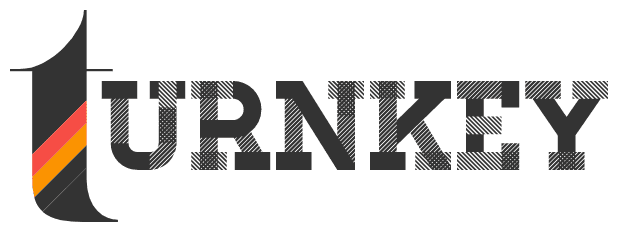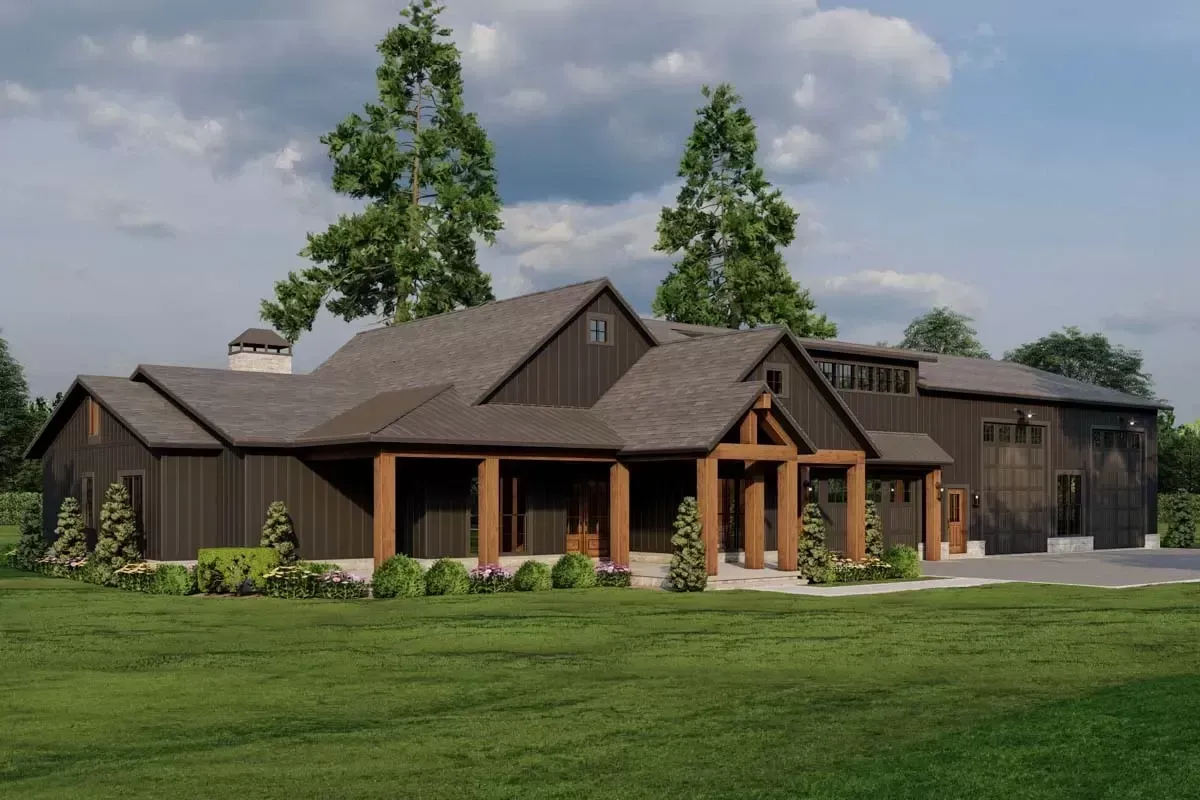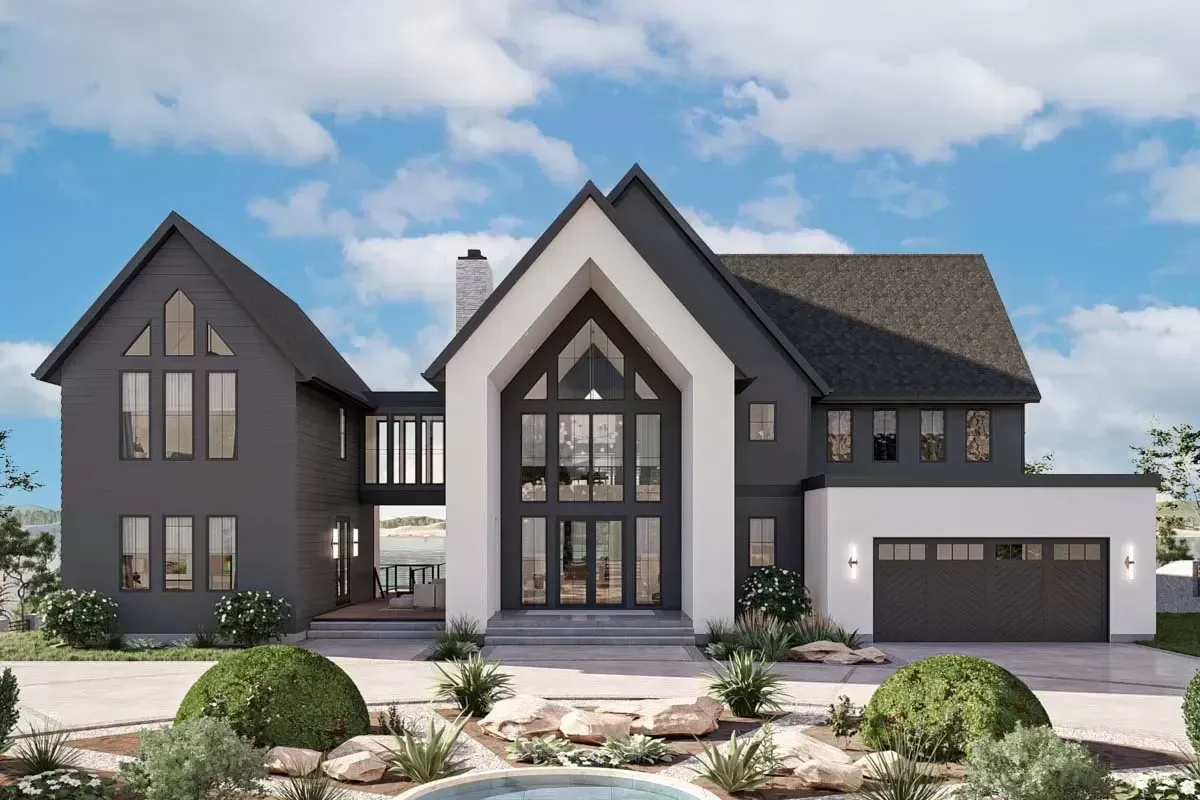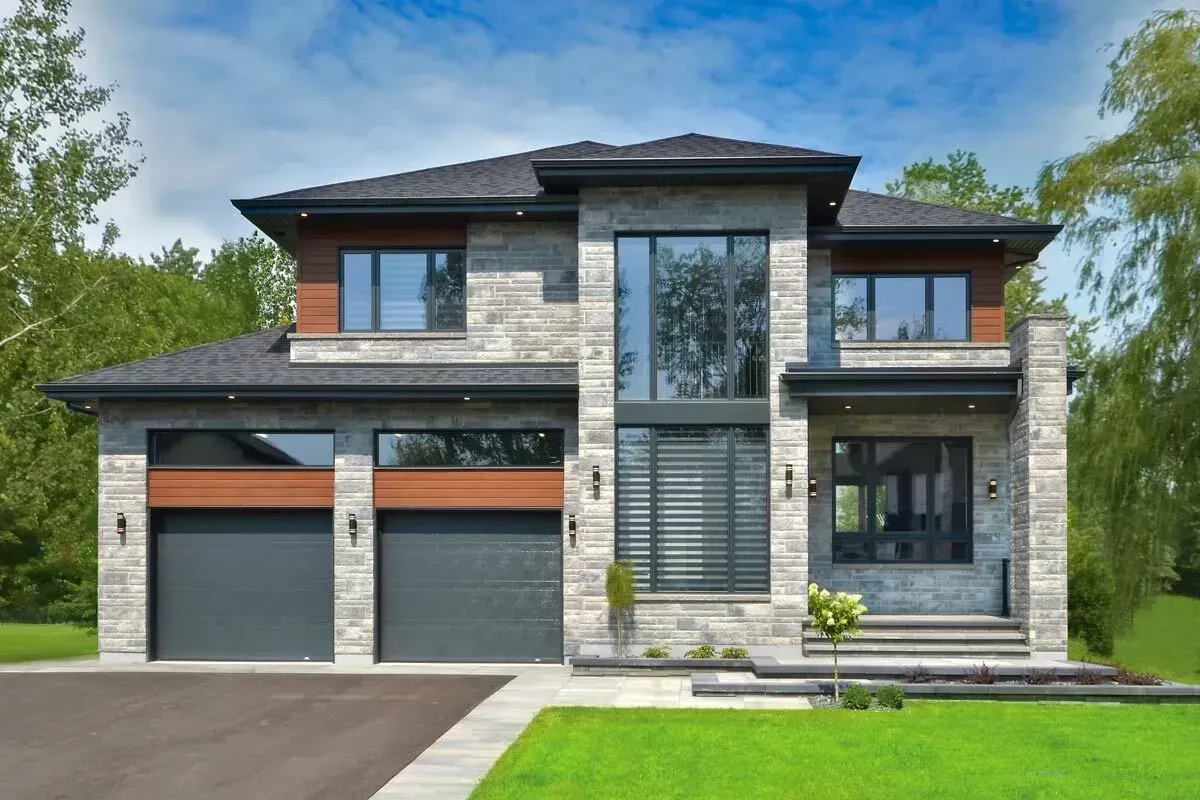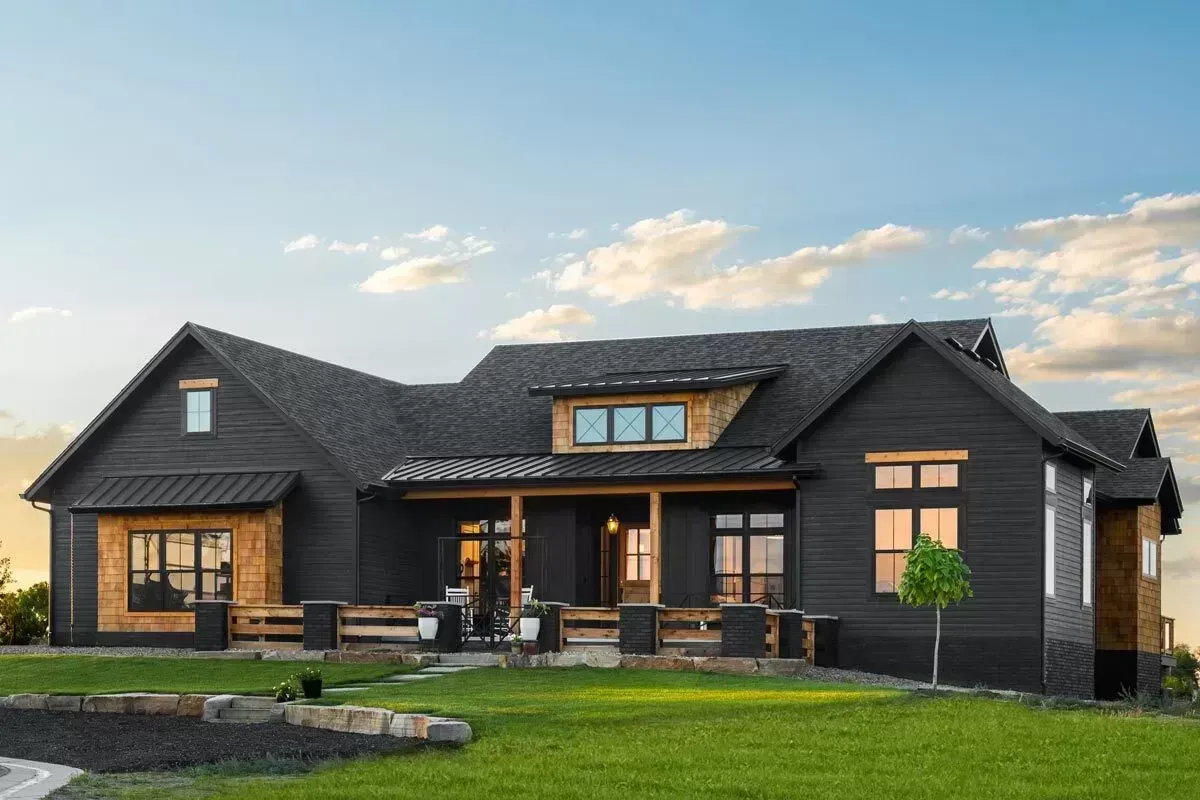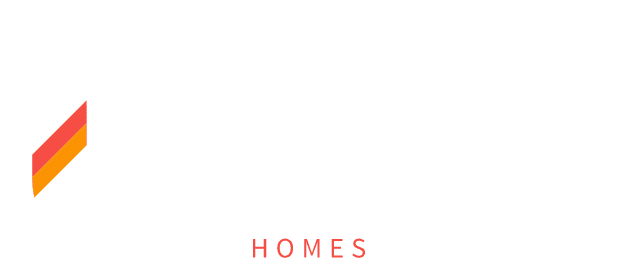TurnKey Homes
Luxury home designs and development, that fuse art and architecture. We are a firm committed to quality, with meticulous attention to detail. There is no project too big or small for us to manage.
Barndo at Fayette
This stunning 2631 SQ FT modern barn redefines comfortable living. Clean lines, expansive windows, and designer touches throughout create a functional design that's both sophisticated and inviting. The open-concept layout seamlessly blends the chef's kitchen, featuring top-of-the-line appliances, with the living areas, perfect for entertaining or everyday relaxation. Retreat to the spacious master suite with a spa-like bathroom and private patio for ultimate comfort. Additional bedrooms provide ample space and flexibility for your needs.
Maison on the Lake
Dive into lakeside living with this sprawling 4,271 sq ft lake house plan! Designed for comfort and connection, this home features a unique dog trot – a covered breezeway – separating the main house from a private guest suite. Enjoy expansive windows showcasing stunning lake views throughout the open-concept layout, perfect for entertaining or relaxing. Unwind in the luxurious master suite with a spa-like bathroom and private balcony. The additional bedrooms and guest suite offer ample space for family and friends to gather and create lasting memories. This lake house is your personal oasis, waiting to be built!
Modern on Scott
Embrace modern living with this sleek 1,899 sq ft, 3-bedroom house plan! Featuring a spacious 2-car garage, this contemporary design prioritizes both functionality and style. Step inside to an open-concept layout bathed in natural light from expansive windows. The gourmet kitchen with top-of-the-line appliances seamlessly flows into the inviting living areas, perfect for entertaining or everyday relaxation. The master suite provides a luxurious retreat with a spa-like bathroom, while the additional bedrooms offer comfort and privacy. Live the modern lifestyle you deserve with this stunning and functional home plan.
The Ranch at Milton
This 2105 SQ FT ranch redefines country living with a rustic twist. The bold black exterior, accented with warm wood tones and stone details, creates a striking silhouette against the mountain backdrop. Step inside to a spacious open-concept living area, flooded with natural light from expansive windows. The heart of the home is a gourmet kitchen, outfitted with top-of-the-line appliances, perfect for creating culinary delights. Unwind by the grand stone fireplace in the living room, ideal for cozy evenings. The master suite provides a luxurious retreat with a spa-like bathroom and a private balcony boasting breathtaking mountain views.
OUR BUILD PROCESS
Feasibility
Here's where you meet the TurnKey Team! After a quick consultation and completing our intake form, we create a project feasibility study to give you a price range for your project.
Pre-Construction
After being retained, we work with your architect and your designer to create the project scope of work. Once the blueprints and designer selections are complete, we finalize the project cost. Following any necessary adjustments, we complete the construction agreement and scope of work, setting the stage for bringing your dream home to life with precision and care.
Build/Project Completion
Your build journey, guided by our expert Project Manager, begins with a focus on quality and transparency, using BuilderTrend for progress updates. Throughout the build, our team conducts thorough quality control inspections. Upon moving in, you'll receive a comprehensive Homeowner Manual and benefit from a 1-year warranty with scheduled touch-ups, ensuring lasting satisfaction in your new TurnKey Custom home.
Let us Transform Your Space
We will get back to you as soon as possible.
Please try again later.
NO HIDDEN FEES
Our goal is to bring your idea to life, with no financial surprises. We take our time to present you with accurate quotes that are in line with the end cost.
FREE APPRAISALS
Please email or call us in order to schedule an appraisal or quote for your project. There is no idea too big or small for us to assist with.
LARGE COVERAGE
We currently service the entire state of Georgia, with plans of expansion to surrounding states.
What People Say About Us

"The team at TurnKey Homes have become like family to us. We came to them with the project of completely renovating our townhome, and they blew it out the water! Our reno (on all three stories) was completed in 2 months, and well under budget"

"Contractors get a bad rap for over-promising and under-delivering. Martin and his team did the exact opposite. He provided me with a fair quote, and completed the work on our home in a timely manner. I'd highly recommend, time and time again. "
FabuFit
"I tasked TurnKey Homes with building our forever home, and it might have been the best decision I've made to date. The team was communicative, and coached us through the build during the entire process. I learned so much about the home building process. 10 out of 10"
YesSuits
Let’s talk about your project
Fill out the form, or call us to set up a meeting at
We will get back to you as soon as possible.
Please try again later.
