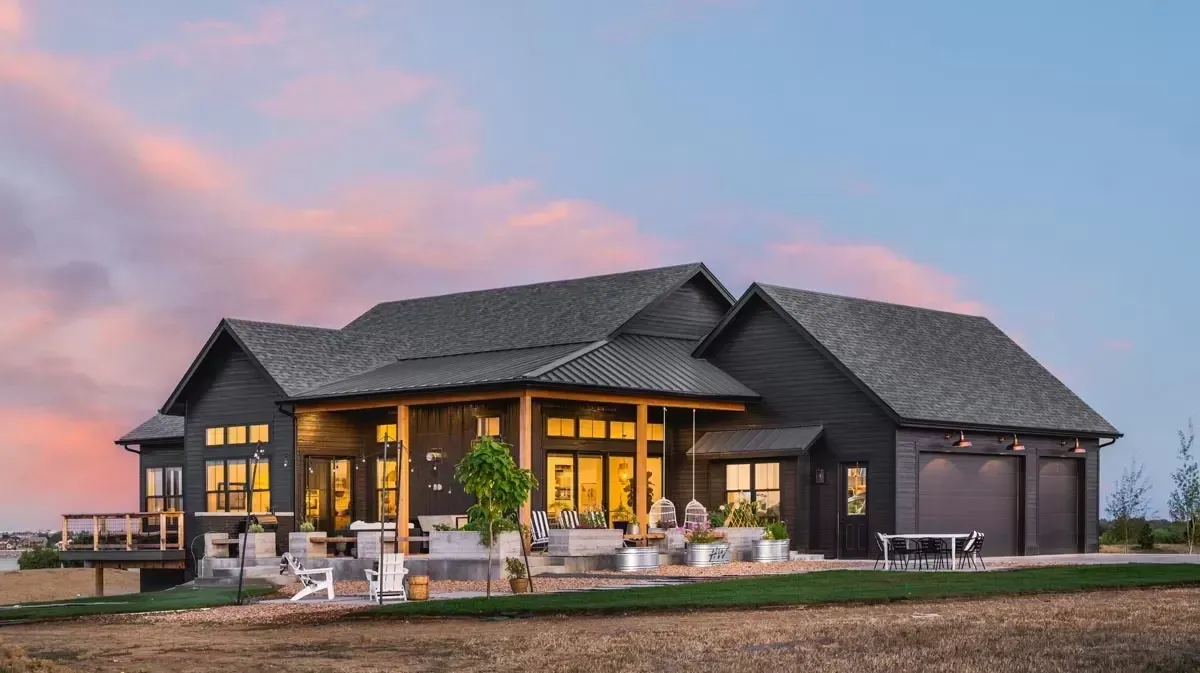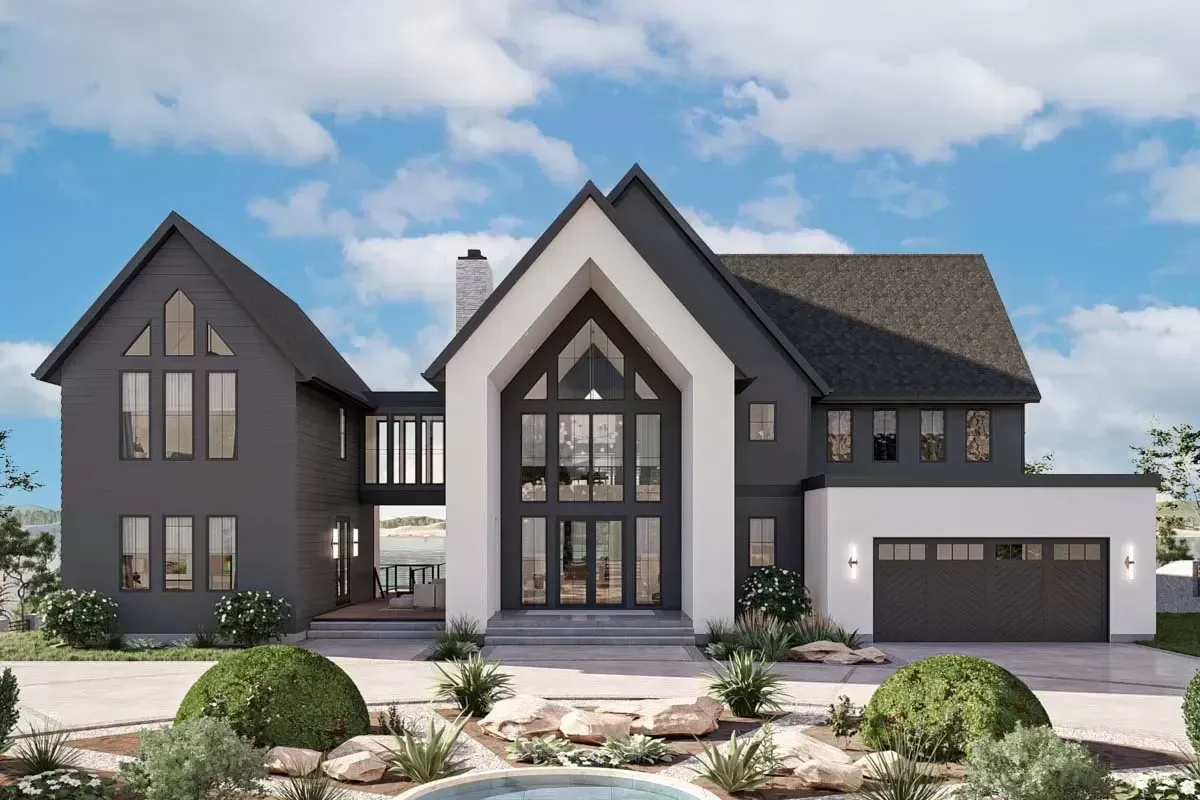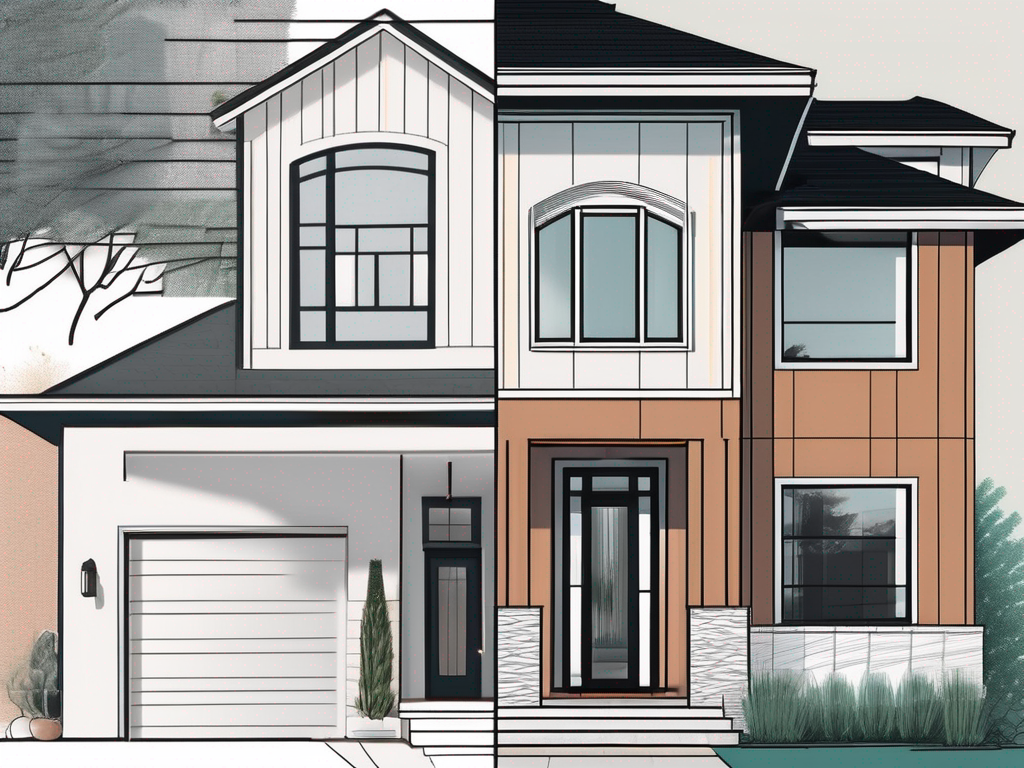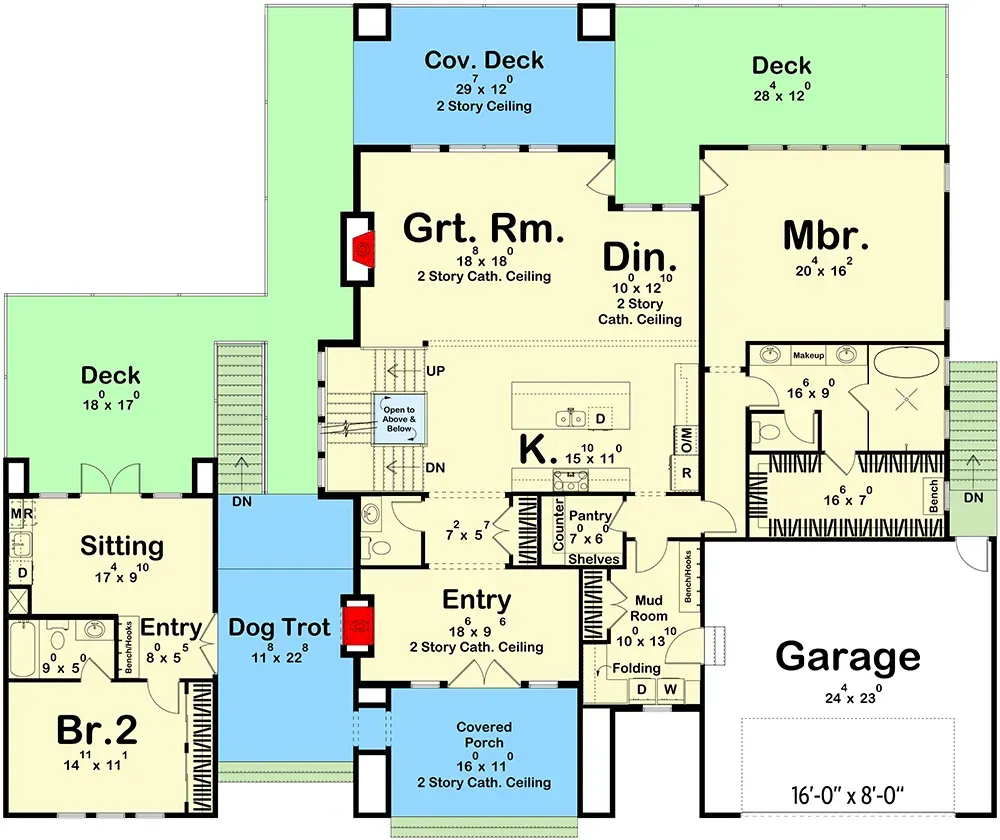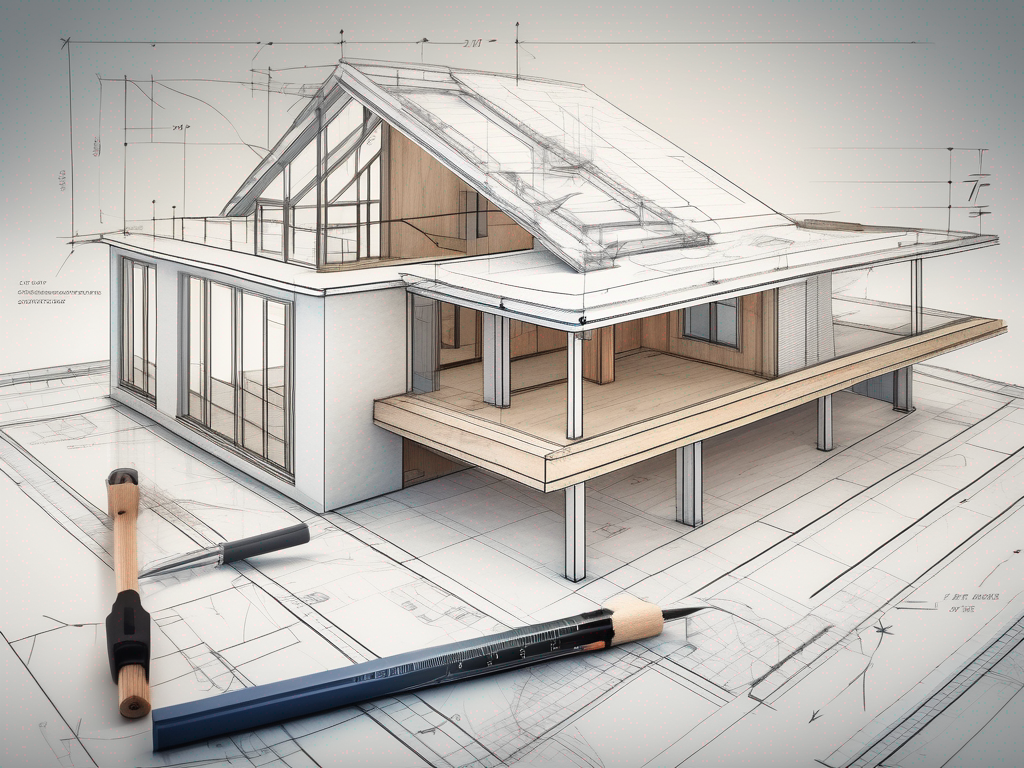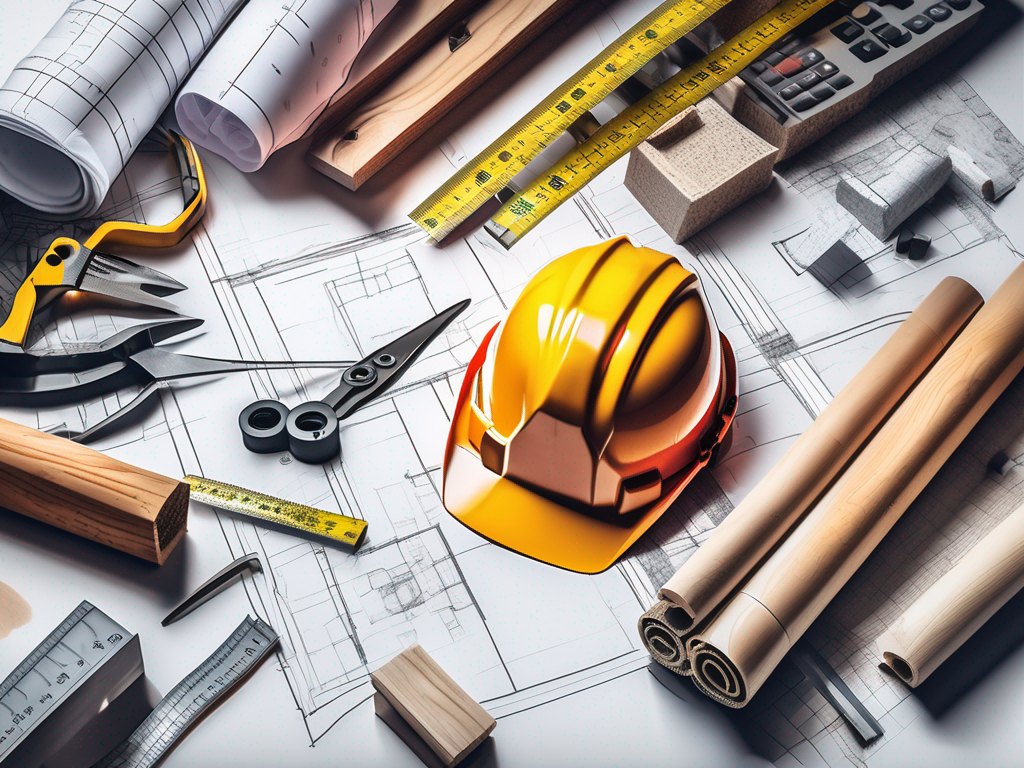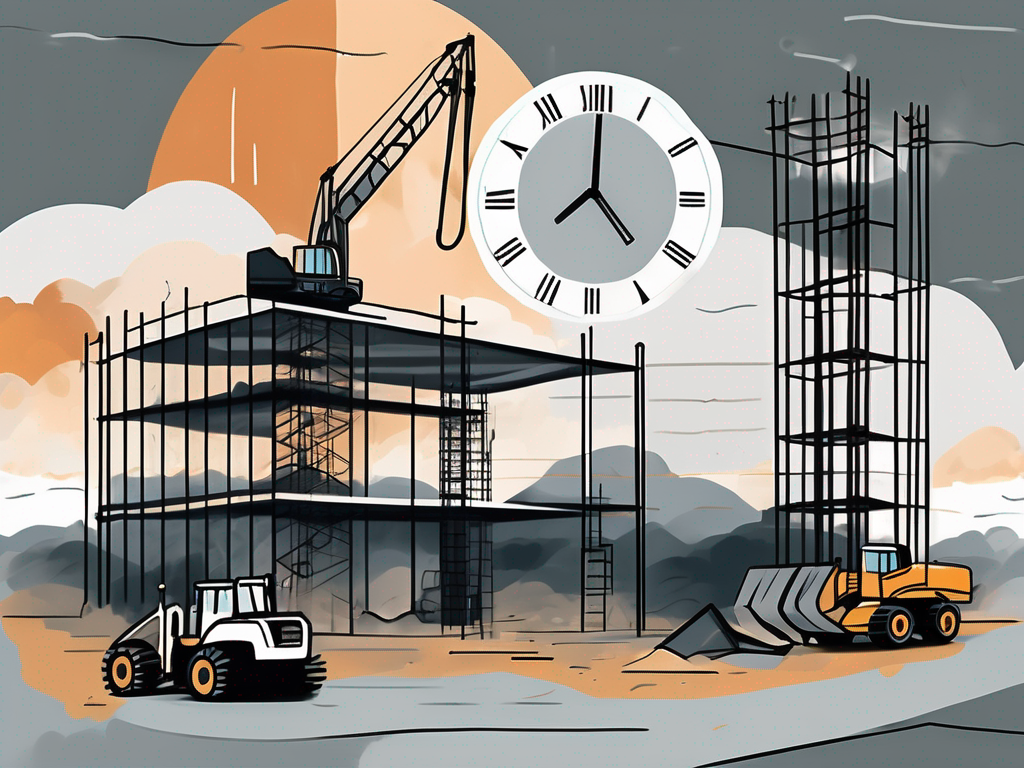Home Building Timeline: What to Expect at Each Stage
Home Building Timeline: What to Expect at Each Stage
Building your dream home is a significant undertaking that involves various stages, each with its own timeline and processes. Understanding the ins and outs of each phase can help alleviate stress and ensure you meet your building objectives. In this article, we will outline the essential stages of home building and what you can expect during each, so you can prepare effectively and navigate the journey with confidence.
Understanding the Home Building Process
The home building process can sometimes feel overwhelming, particularly for first-time builders. However, having a clear understanding of the process will make it much more manageable. It typically consists of several stages: design and pre-construction, foundation and framing, plumbing, electrical, HVAC installation, insulation, and drywall.
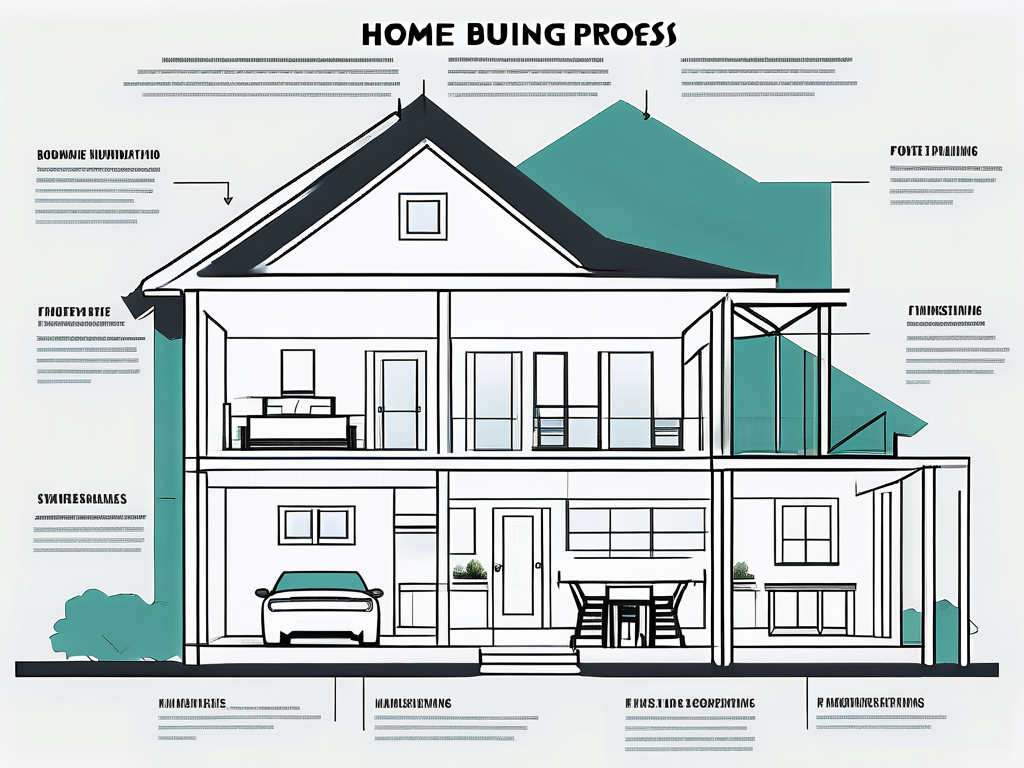
Each stage is critical to achieving a successful build, and timelines can vary based on various factors such as location, builder efficiency, and design complexity. It’s essential to stay organized and communicate regularly with your building team throughout this journey. During the construction phase, unexpected challenges may arise, such as inclement weather or supply chain delays. Being flexible and having contingency plans can help mitigate the impact of these issues, ensuring that your project stays on track as much as possible.
The Importance of Planning in Home Building
Successful home building begins with meticulous planning. Without a robust plan, you might encounter unnecessary delays or increased costs. Take the time to define your needs, preferences, and budget before moving forward. This planning should encompass everything from architectural design to financing and contractor selection.
Engaging a professional service like TurnKey Homes can simplify this planning phase. They offer comprehensive services, guiding you from the initial design through the final touches, ensuring that your expectations align with your budget and design preferences. Additionally, they can help you navigate the often-complex world of permits and zoning laws, which can vary significantly from one locality to another. By having an expert on your side, you can avoid common pitfalls and streamline the approval process, allowing your project to progress more smoothly.
Key Players in the Home Building Process
The home building process involves a myriad of players, each with distinct roles. Key participants include:
- Architects: They create the design that best meets your needs and ensures adherence to building codes.
- Contractors: Contractors are the main workforce, responsible for overseeing the construction and ensuring everything runs smoothly.
- Suppliers: Suppliers provide essential materials, from lumber to fixtures.
- Inspectors: Building inspectors ensure compliance with local codes and quality standards.
Effective communication between these players facilitates a smoother process and can significantly reduce delays. Moreover, it's beneficial to establish a clear timeline and set regular check-ins with your team to discuss progress and address any concerns. This proactive approach not only helps in maintaining momentum but also fosters a collaborative environment where everyone feels invested in the project's success. Additionally, consider the role of interior designers, who can assist in selecting finishes and layouts that reflect your personal style, ensuring that the final product is not only functional but also aesthetically pleasing.
Stage One: Design and Pre-Construction
The first stage is crucial as it sets the foundation for the entire project. This phase typically involves several tasks, including selecting architectural designs, obtaining permits, and preparing contracts.
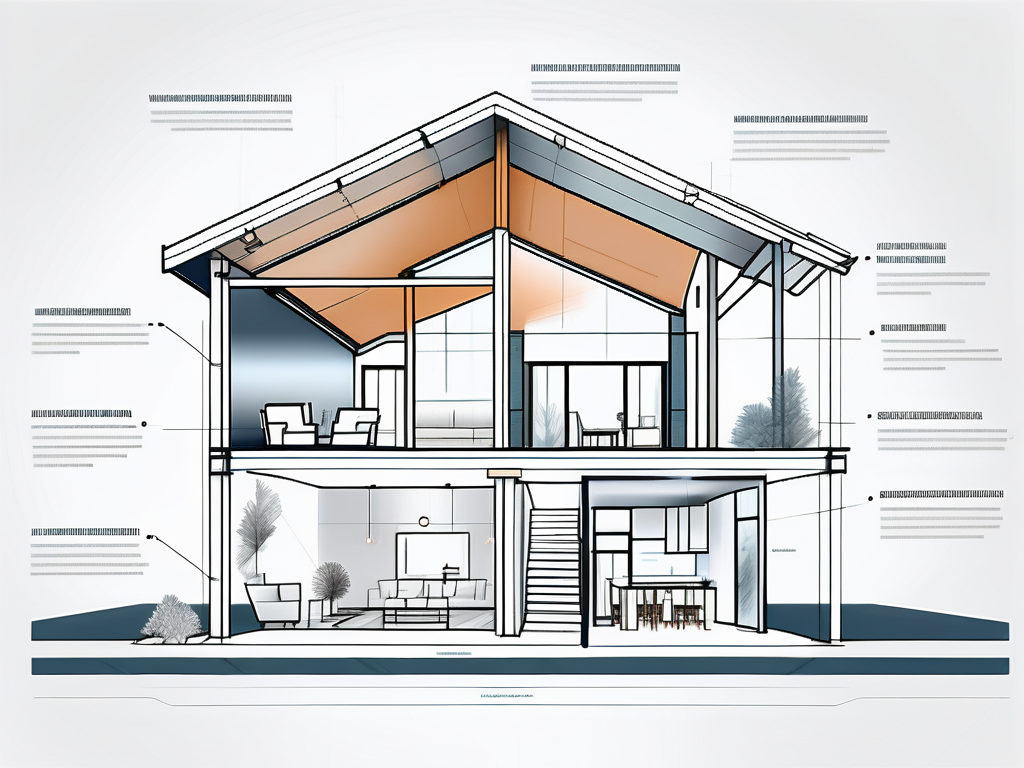
Choosing Your Home Design
A critical decision in the design phase is choosing a home design that suits your lifestyle and aesthetic preferences. Whether you envision a cozy cottage or a modern mansion, it’s essential to work with a designer or architect who can translate your vision into blueprints.
Additionally, it’s wise to consider energy-efficient designs or sustainable materials, as these choices will not only reduce your carbon footprint but can also lead to long-term savings on utilities. For instance, integrating solar panels or high-quality insulation can significantly enhance your home's energy efficiency, making it more comfortable year-round while also contributing to environmental conservation.
Moreover, think about the layout of your home in relation to your daily activities. Open floor plans might suit families who enjoy gathering together, while more segmented spaces could be ideal for those who value privacy. Engaging in discussions with your architect about how different designs can impact your lifestyle can lead to a more personalized and functional living space.
Preparing for Construction
Once the design is finalized, you’ll need to prepare for the construction phase. This preparation includes securing financing, finalizing contractor agreements, and ensuring all necessary permits are obtained. Effective preparation will help you avoid delays when construction begins.
This stage can be a good time to select finishes and fixtures, as it prevents last-minute decisions that can cause stress and additional costs down the line. Consider creating a mood board or digital scrapbook to visualize your choices, from cabinetry and countertops to flooring and lighting fixtures. This can help ensure that all elements harmonize with your overall design vision.
Furthermore, it’s beneficial to establish a clear communication plan with your contractor and design team. Regular check-ins and updates can help keep everyone aligned, allowing for adjustments to be made as needed. This proactive approach not only fosters a collaborative environment but also helps to mitigate any potential misunderstandings that could arise during the construction process.
Stage Two: Foundation and Framing
The foundation is one of the most critical aspects of your home’s structure. A poorly constructed foundation can lead to numerous problems throughout the lifespan of the home.
Laying the Foundation
During this stage, groundwork is laid to prepare for the foundation. Depending on your design, you may opt for a slab, crawl space, or basement foundation. Each type has its benefits and considerations, so be sure to consult with your contractor to determine the best option for your plot of land.
Once the concrete foundation is set, it will need time to cure before moving on to the framing stage. Ensuring your foundation is solid and well-constructed is vital to the overall integrity of your home. Additionally, it’s important to consider the drainage around your foundation. Proper grading and drainage systems can prevent water accumulation, which can compromise the foundation over time. This proactive approach can save you from costly repairs in the future.
Framing Your Home
Framing involves constructing the skeleton of the house, outlining walls, windows, and doors. This phase will give you a glimpse of how the finished home will look. It's an exciting step as it transforms blueprints into a tangible structure.
During framing, it is essential to keep communication lines open with your contractor. Ensure that everything is built according to the approved plans, as any discrepancies can result in larger issues later in the build. Furthermore, this stage is also the perfect time to think about future upgrades, such as additional electrical outlets or pre-wiring for smart home technology. Planning these elements now can save you time and money later, ensuring that your home is not only functional but also adaptable to your evolving needs.
Stage Three: Plumbing, Electrical, and HVAC
Once your home is framed, it’s time to focus on the internal systems of the house that provide comfort and functionality.
Installing Plumbing Systems
Plumbing is installed during this stage, requiring the expertise of licensed plumbers to ensure everything is up to code. Be sure to discuss your fixture choices and any special requests with your builder during this process.
Setting Up Electrical Wiring
Electrical systems are installed shortly after plumbing. This includes wiring for lighting, outlets, and appliances. It is crucial to have a licensed electrician manage this portion of the project for safety and compliance with all local codes.
Integrating HVAC Systems
Heating, ventilation, and air conditioning (HVAC) systems are essential for comfort in your new home. Discuss your options with your contractor to find a system that suits your home size and your family’s needs.
Stage Four: Insulation and Drywall
The final stage before cosmetic finishes involves insulation and drywall installation. This step is essential for energy efficiency and soundproofing your home.
Insulating Your Home
Proper insulation helps keep your home comfortable and energy-efficient. Discuss with your contractor the best types of insulation for your local climate, as this can significantly impact your heating and cooling costs.
Installing Drywall
After insulation, drywall is installed, marking a significant visual change in your home. This stage will begin to make your house feel more like a home. Be prepared for a bit of dust and noise, but rest assured, you’re nearing the finish line!
Article Summary
- The home building process consists of key stages: design and pre-construction, foundation and framing, plumbing, electrical, HVAC installation, insulation, and drywall.
- Planning is essential to ensure a smooth building experience.
- Engage professionals, such as TurnKey Homes, for expert guidance throughout the process.
- Effective communication with contractors and subcontractors helps avoid delays and ensures quality work.
- Make informed choices during design and material selection to enhance functionality and energy efficiency.
In conclusion, understanding the home building timeline and each integral stage can help set realistic expectations and streamline the building process. By staying informed and engaged, you can ensure the journey to your dream home is as enjoyable and stress-free as possible.
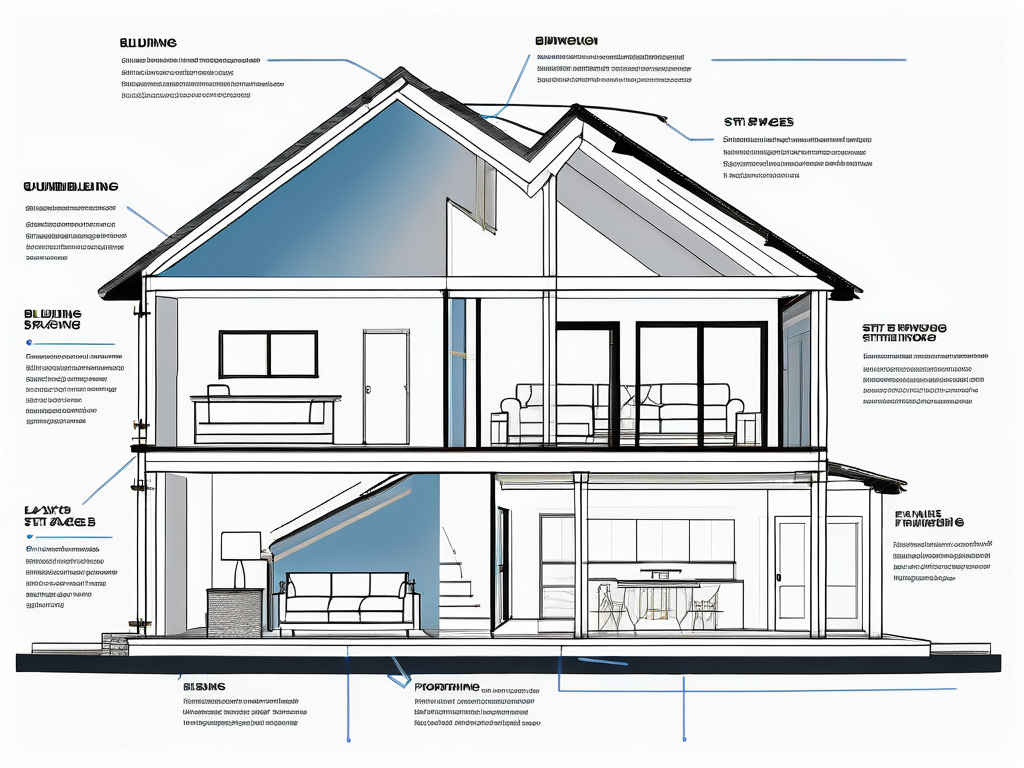
Let’s talk about your project
Fill out the form, or call us to set up a meeting at
We will get back to you as soon as possible.
Please try again later.

