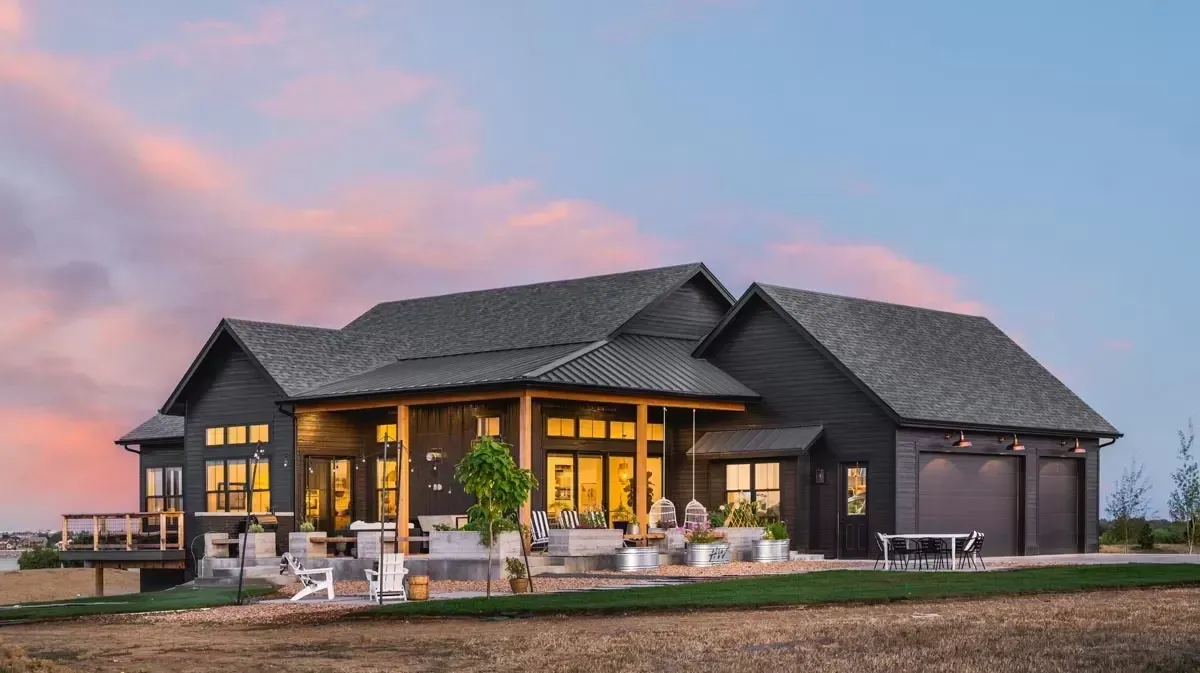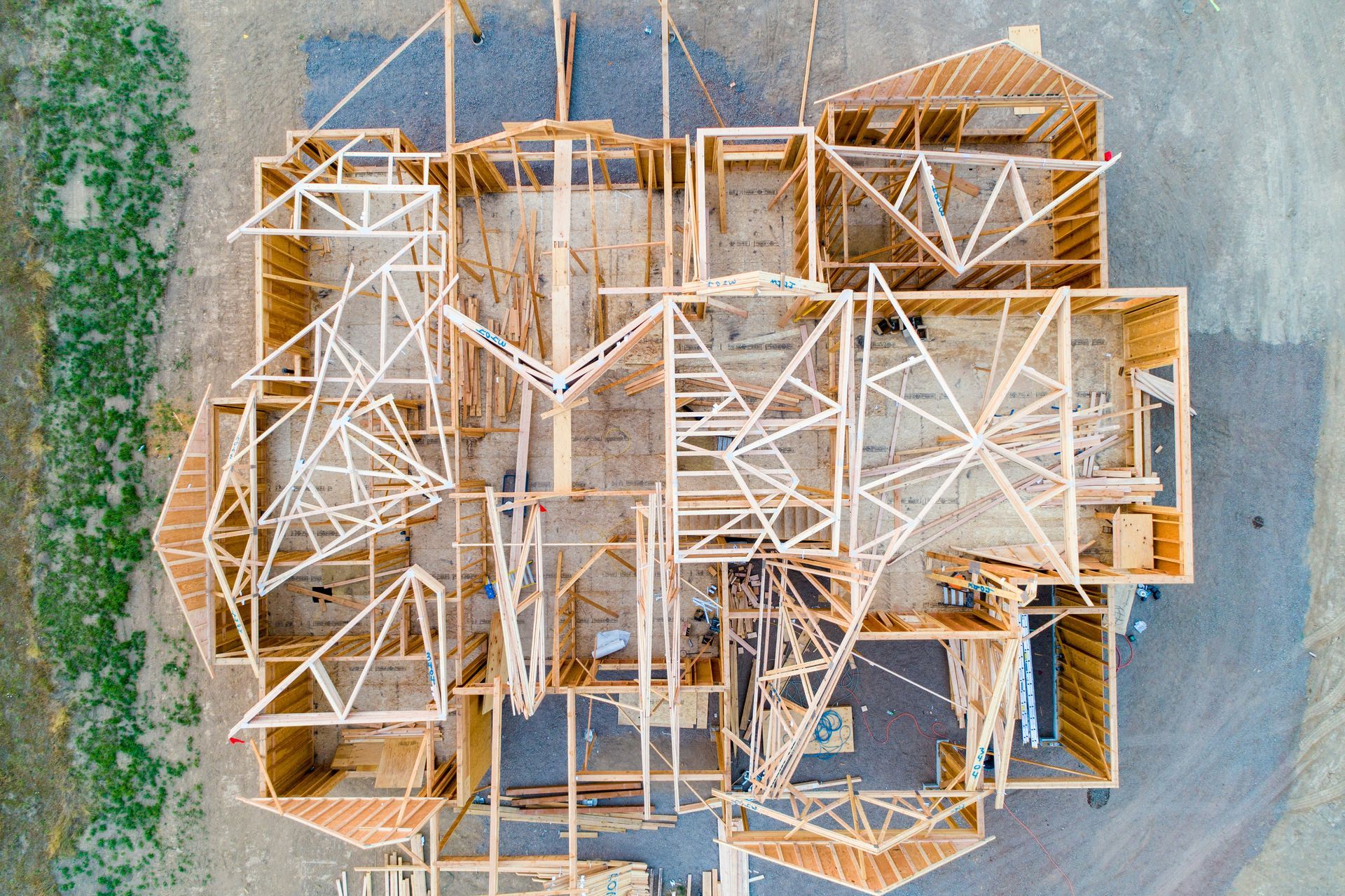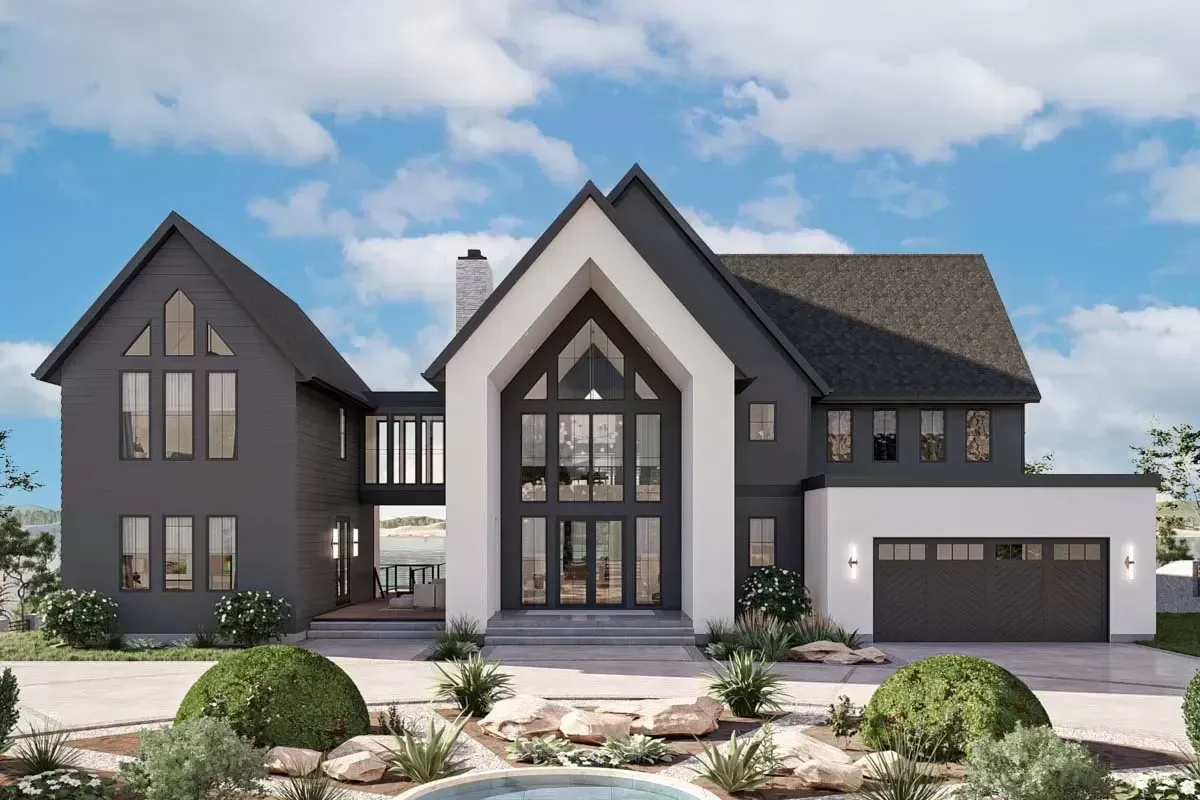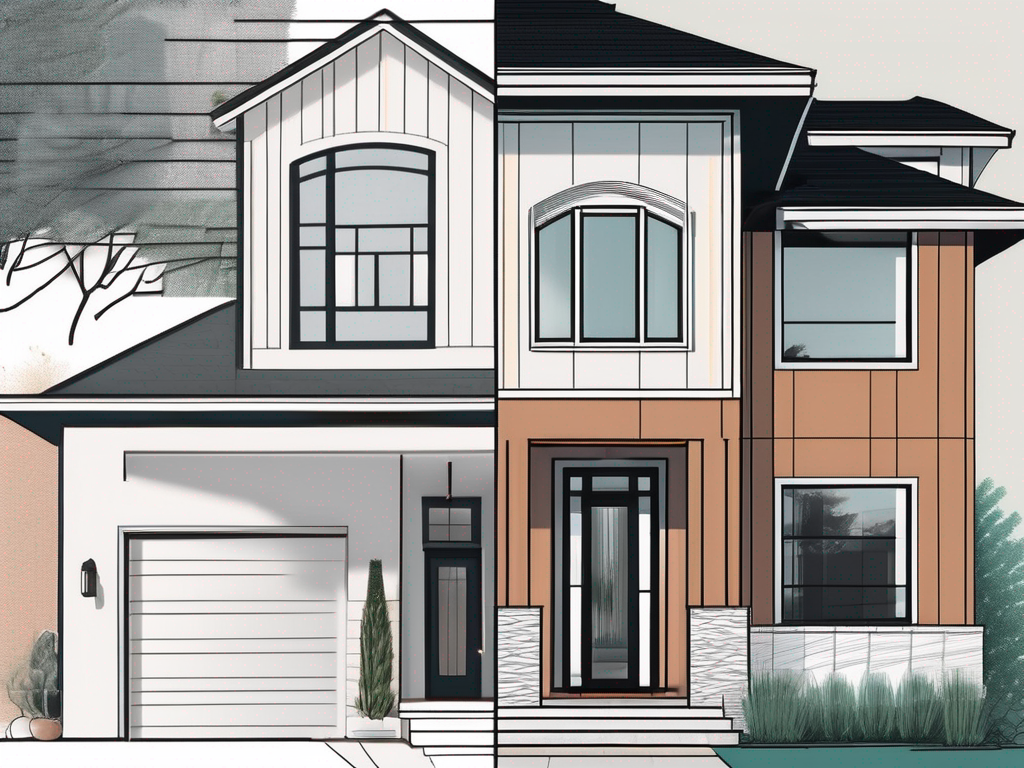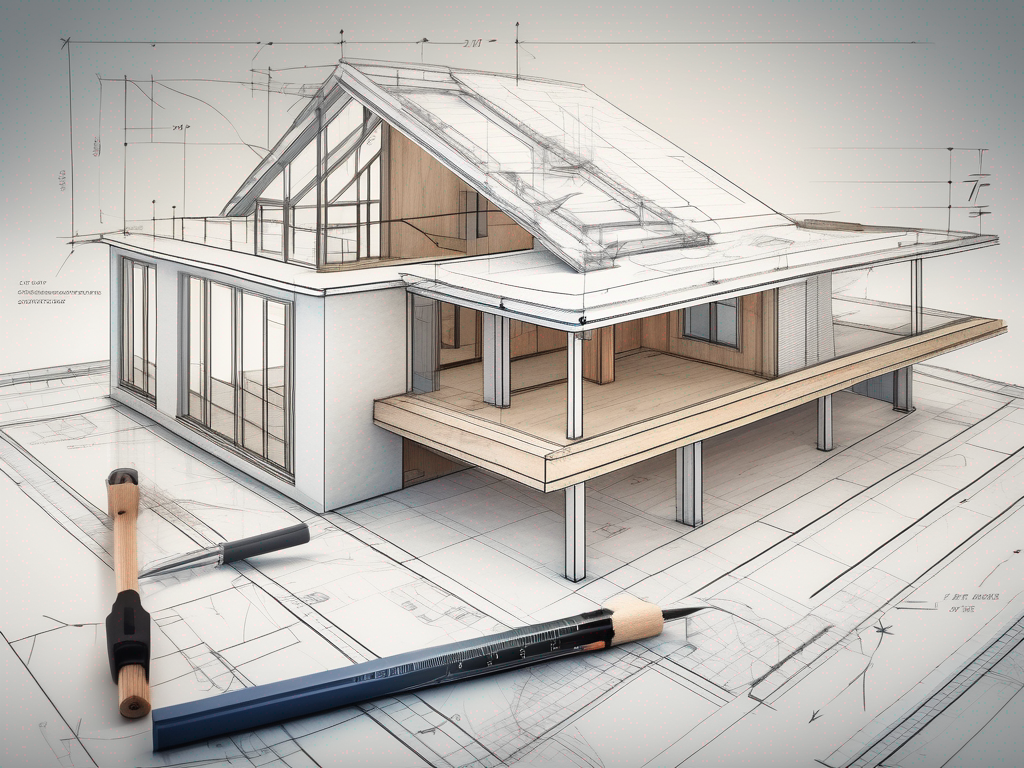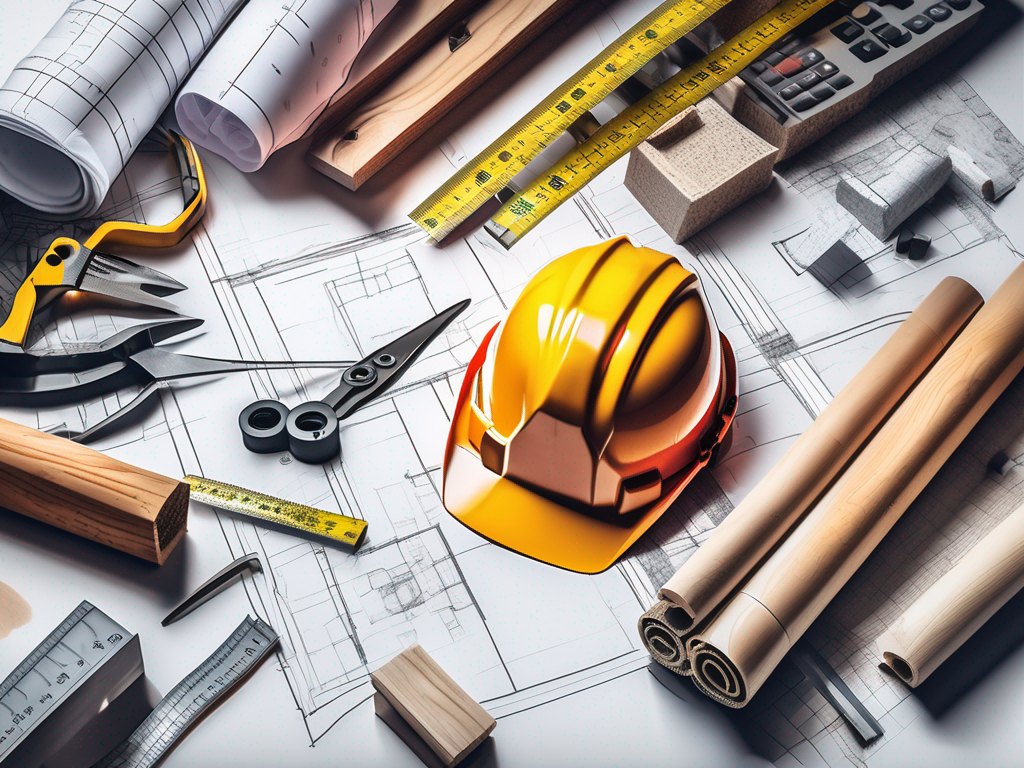Understanding Home Floor Plans: Finding the Best Layout for You
Understanding Home Floor Plans: Finding the Best Layout for You
Choosing the right home floor plan is a crucial step in the home building process. A well-thought-out layout can significantly enhance your living experience, providing both functionality and style. In this article, we will explore the basics of home floor plans, the various types available, important factors to consider when selecting a plan, and common mistakes to avoid.
The Basics of Home Floor Plans
A home floor plan is essentially a detailed layout of a house that illustrates the arrangement of rooms and spaces. It serves as a blueprint, laying out how the interior and exterior spaces are organized. Understanding the particulars of a floor plan can help homeowners visualize how they will utilize each area of their home.
What is a Home Floor Plan?
A home floor plan is a scaled diagram that represents the layout of a residence. It includes dimensions, room names, and the location of doors and windows. There are varying styles of floor plans, including 2D and 3D representations. These visual aids are crucial for builders, architects, and homeowners to communicate their vision and functionality of a space. Floor plans can also be customized to reflect personal preferences, allowing for unique touches that cater to individual lifestyles. For instance, some homeowners may prefer an open-concept design that promotes social interaction, while others might opt for more segmented spaces that provide privacy and quiet.
Importance of a Well-Designed Floor Plan
A well-designed floor plan is not only about aesthetics; it enhances the flow and functionality of the home. It ensures that all spaces work well together while considering the lifestyle of the residents. A thoughtful layout can maximize natural light, improve energy efficiency, and create a comfortable environment. Additionally, a well-structured floor plan can significantly impact the resale value of a home. Potential buyers often look for homes that offer a logical flow and practical use of space, making it essential for homeowners to consider long-term implications when designing their floor plans. Furthermore, incorporating elements such as storage solutions, multi-functional rooms, and outdoor access can elevate the overall usability of the home, making it a more attractive option for future occupants.
Different Types of Home Floor Plans
When deciding on a floor plan, it's essential to understand the variety of options available. Different styles cater to different needs and preferences, making the right choice vital for ensuring long-term happiness in your home.
Single-Story vs. Multi-Story Floor Plans
Single-story floor plans offer convenience and accessibility, making them ideal for families with young children or individuals with mobility issues. They can also provide a more cohesive feel, as all living spaces are on one level. This layout often allows for easier navigation and fewer stairs, which can be a significant advantage for those with physical limitations. Conversely, multi-story floor plans often allow for greater flexibility in design and can maximize the use of land in urban areas. They typically offer amazing views and can separate the living and sleeping areas for more privacy. Additionally, having multiple levels can create distinct atmospheres for different activities, such as a quiet upstairs retreat for relaxation and a vibrant main floor for entertaining guests.
Open Concept vs. Traditional Floor Plans
Open-concept floor plans are designed to remove walls between key living areas, creating a spacious and fluid environment. These designs are perfect for socializing and making the home appear larger. The seamless flow between the kitchen, dining, and living areas encourages interaction and can be particularly appealing for families who enjoy spending time together. On the other hand, traditional floor plans provide distinct rooms that can offer privacy and individual character. They cater to those who prefer clear boundaries between spaces for different functions. This separation can be particularly beneficial for activities that require focus, such as studying or working from home, as well as for hosting gatherings where guests may want to retreat to quieter areas. Furthermore, traditional layouts often allow for more personalized decor in each room, giving homeowners the opportunity to express their unique style in various ways.
Factors to Consider When Choosing a Floor Plan
Choosing the right home floor plan is a blend of your personal needs and future goals. Several important factors should guide your decision-making process.
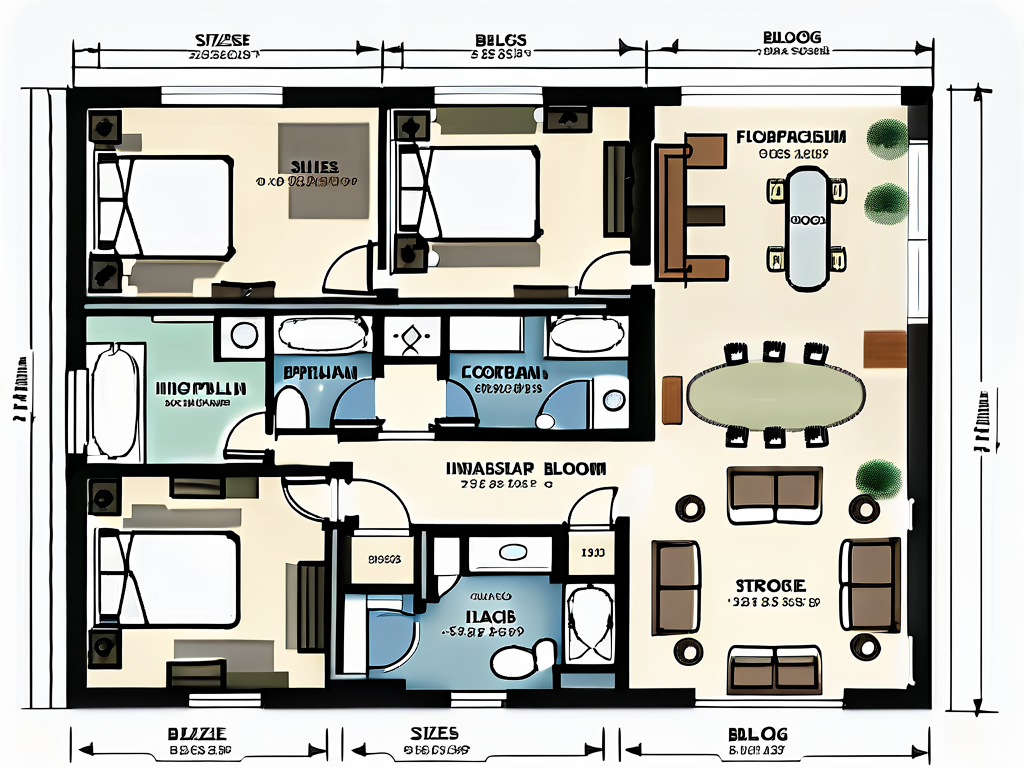
Assessing Your Lifestyle Needs
Begin by assessing your current lifestyle and family dynamics. Do you have a growing family, love to entertain, or work from home? Each of these aspects can significantly influence your floor plan selection. Consider how you use space on a daily basis and what will support your way of life. For instance, if you frequently host gatherings, an open-concept living area that flows seamlessly into the kitchen might be ideal. Alternatively, if you value privacy or have children, separate zones for sleeping and living can provide the necessary balance.
Additionally, think about the activities that are central to your lifestyle. If you enjoy cooking, a spacious kitchen with ample counter space and modern appliances can enhance your culinary experiences. If you have hobbies that require dedicated space, such as a home office, art studio, or exercise area, ensure that your chosen floor plan accommodates these needs without compromising on comfort or functionality.
Considering Future Plans
It's crucial to plan not just for your current needs but to also consider future changes. Will your family grow? Are you planning to retire in this home? Will you want to accommodate guests? Keeping these questions in mind can help you choose a floor plan that remains functional as your lifestyle evolves. For example, if you anticipate having children or hosting family members, a floor plan with extra bedrooms or a guest suite can be invaluable. Similarly, if you envision aging in place, look for features such as single-level living, wider doorways, and minimal stairs to ensure long-term accessibility.
Moreover, consider the potential for renovations or expansions down the line. A flexible floor plan that allows for easy modifications can save you time and money in the future. Think about how the layout can adapt to your needs—whether that means adding an extra room, creating an outdoor living space, or even converting a garage into a functional area. By envisioning your future, you can select a floor plan that not only meets your immediate desires but also supports your long-term aspirations.
The Role of an Architect in Designing Floor Plans
Involving an architect in the design process can be invaluable. They provide expertise in creating a functional, aesthetically pleasing space tailored to your unique needs. Architects bring a wealth of knowledge about design principles, construction methods, and the latest trends in architecture, which can greatly enhance the overall quality of your project. Their ability to visualize spaces and foresee potential challenges allows for a smoother construction process and ultimately results in a more satisfying end product.
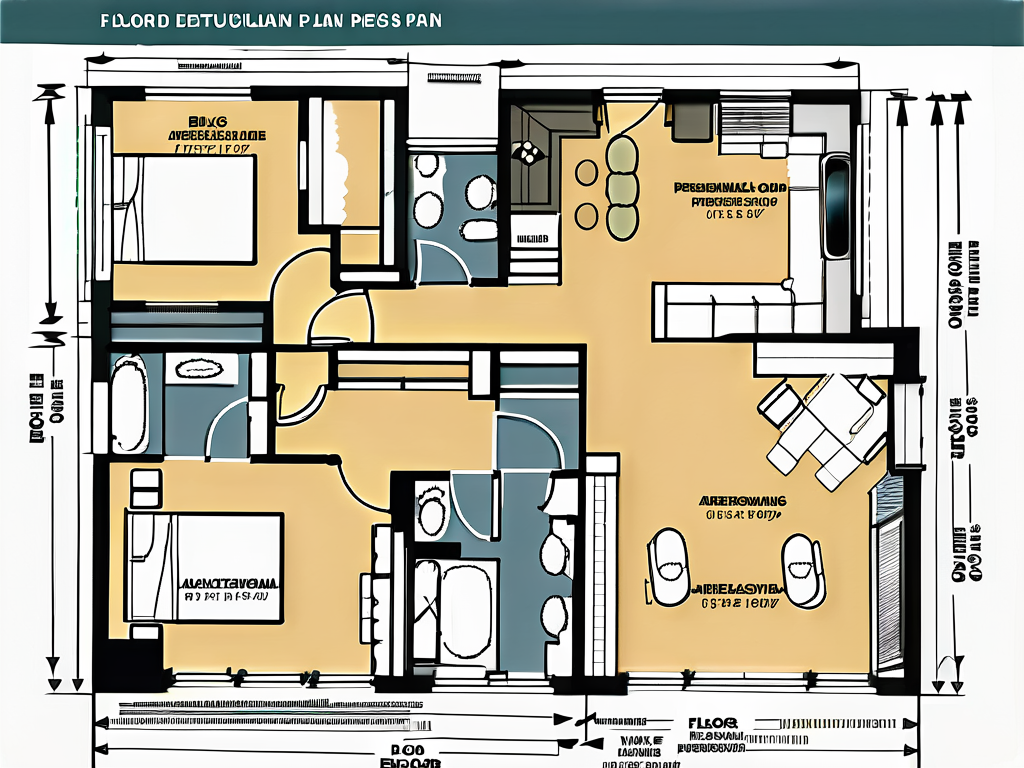
How Architects Create Floor Plans
Architects utilize their training to assess your desires and turn them into a workable floor plan. They consider factors like spatial relationships, natural light, and materials, ensuring the design meets building codes and regulations. By employing advanced software and modeling techniques, architects can create detailed 3D representations of the space, allowing clients to visualize the final outcome before construction begins. This not only helps in refining the design but also aids in identifying any potential issues early in the process, saving time and resources down the line.
Collaborating with Architects for Custom Floor Plans
Working collaboratively with an architect can lead to innovative designs that reflect your vision. Custom plans can incorporate unique features and amenities, such as energy-efficient systems or sustainable materials, setting your home apart. Moreover, architects often have access to a network of skilled contractors and specialists, which can be beneficial when it comes to sourcing quality materials or implementing cutting-edge technologies. This collaboration can also extend to the landscape design, ensuring that the exterior of the property harmonizes beautifully with the interior layout, creating a cohesive and inviting environment.
In addition to aesthetics and functionality, architects are also adept at integrating the latest advancements in smart home technology into their designs. This can include automated lighting systems, smart thermostats, and security features that enhance the living experience while promoting energy efficiency. By considering these modern conveniences during the planning phase, architects can help create spaces that are not only beautiful and functional but also equipped for the future, making your home a truly modern sanctuary.
Common Mistakes to Avoid When Selecting a Floor Plan
Even with careful consideration, some homeowners may overlook critical details when choosing their floor plans, leading to regrets down the line.
Overlooking Practicality for Aesthetics
While aesthetics are essential, prioritizing looks over functionality can be a significant mistake. It’s important to ensure that your floor plan balances beauty with everyday functionality. For instance, an open space that looks great might not work well for family life or entertaining.
Ignoring Long-Term Costs
Another common pitfall is not considering the long-term costs associated with the floor plan. Factors like heating and cooling efficiency, upkeep, and resale value should be evaluated to ensure your investment is sound.
Summary
- Understand the basics and importance of home floor plans.
- Explore the different types of floor plans available.
- Assess lifestyle needs and future plans when choosing a layout.
- Utilize the expertise of an architect for optimal design.
- Avoid common mistakes related to practicality and long-term costs.
When embarking on the journey of crafting your dream home, consider consulting experts like TurnKey Homes to provide guidance through the selection process. Their wealth of experience in home building can illuminate the path towards a thoughtful and efficient floor plan that aligns with your lifestyle and vision.
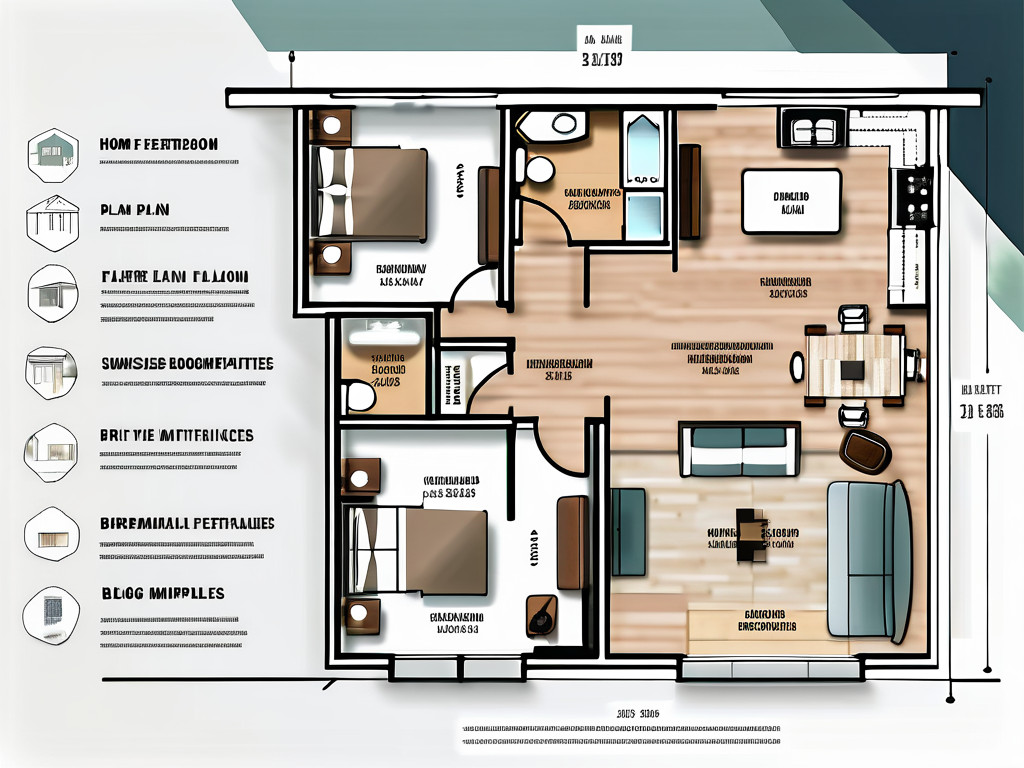
Let’s talk about your project
Fill out the form, or call us to set up a meeting at
We will get back to you as soon as possible.
Please try again later.

