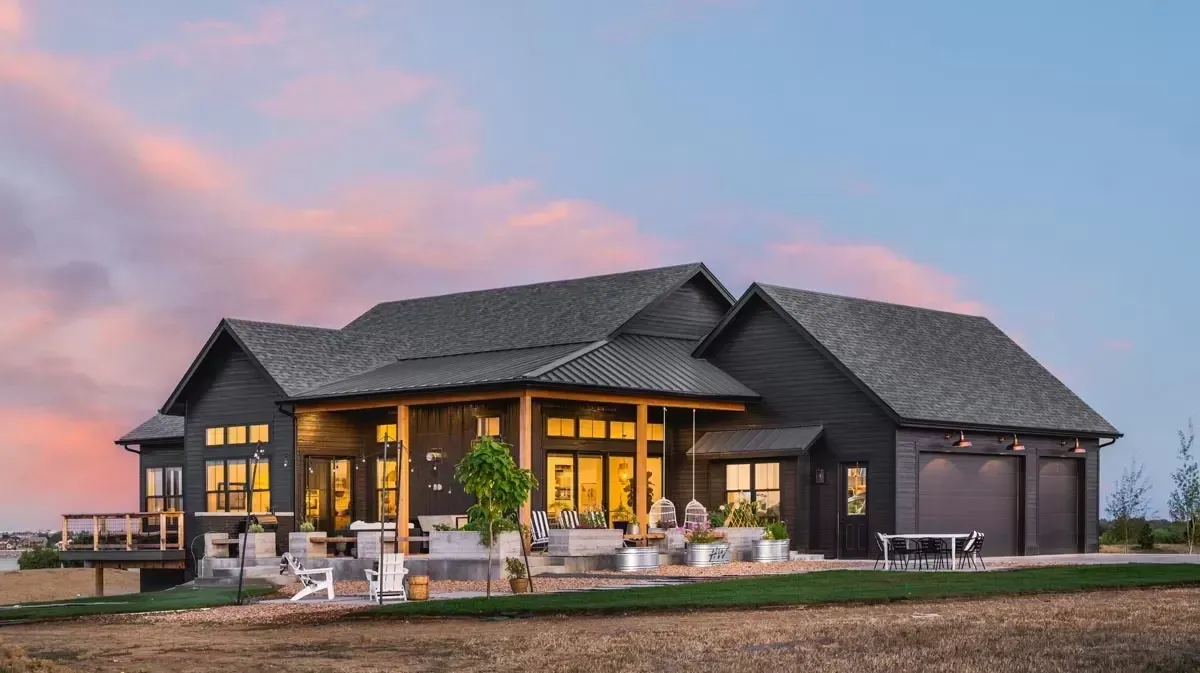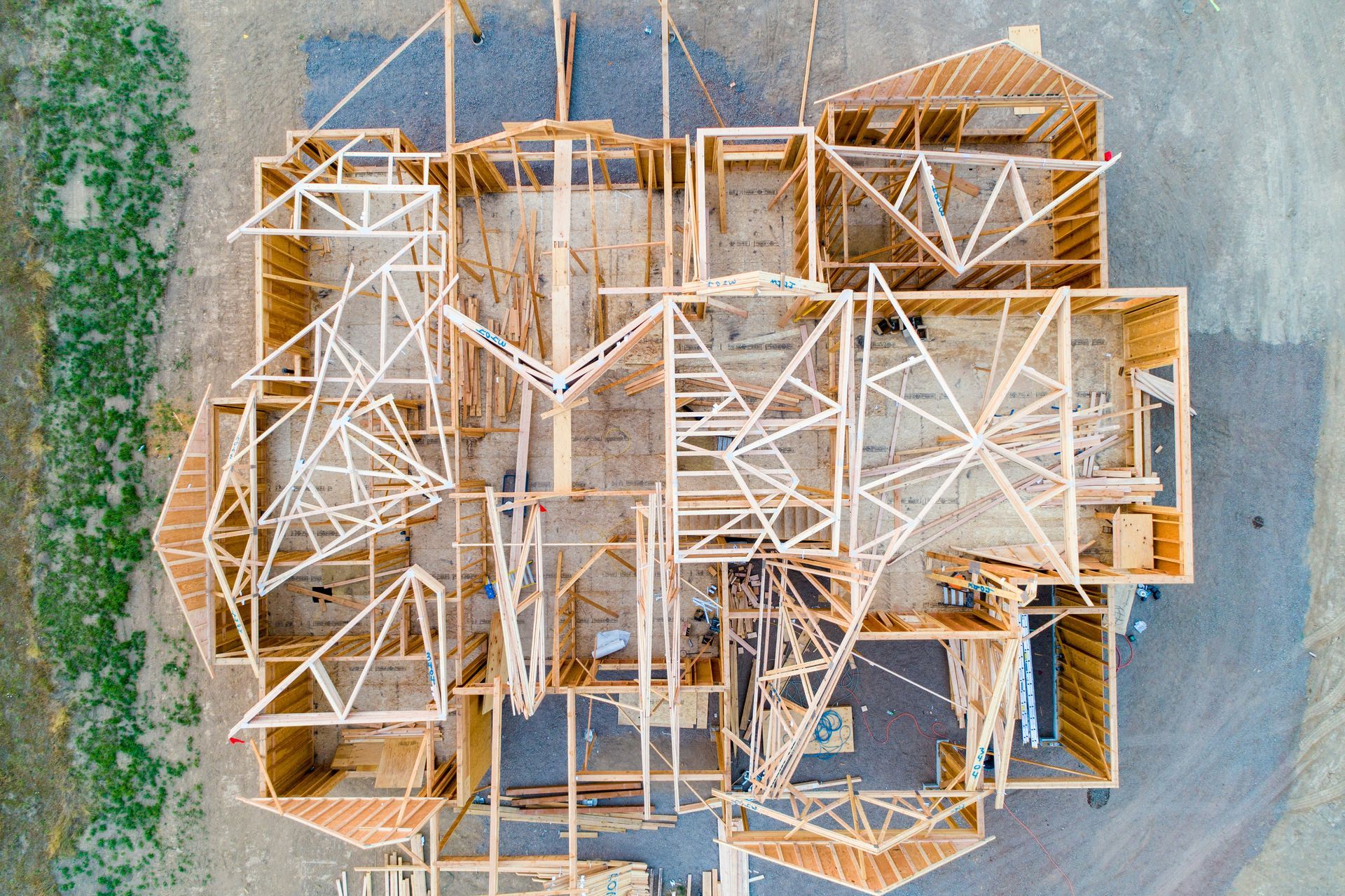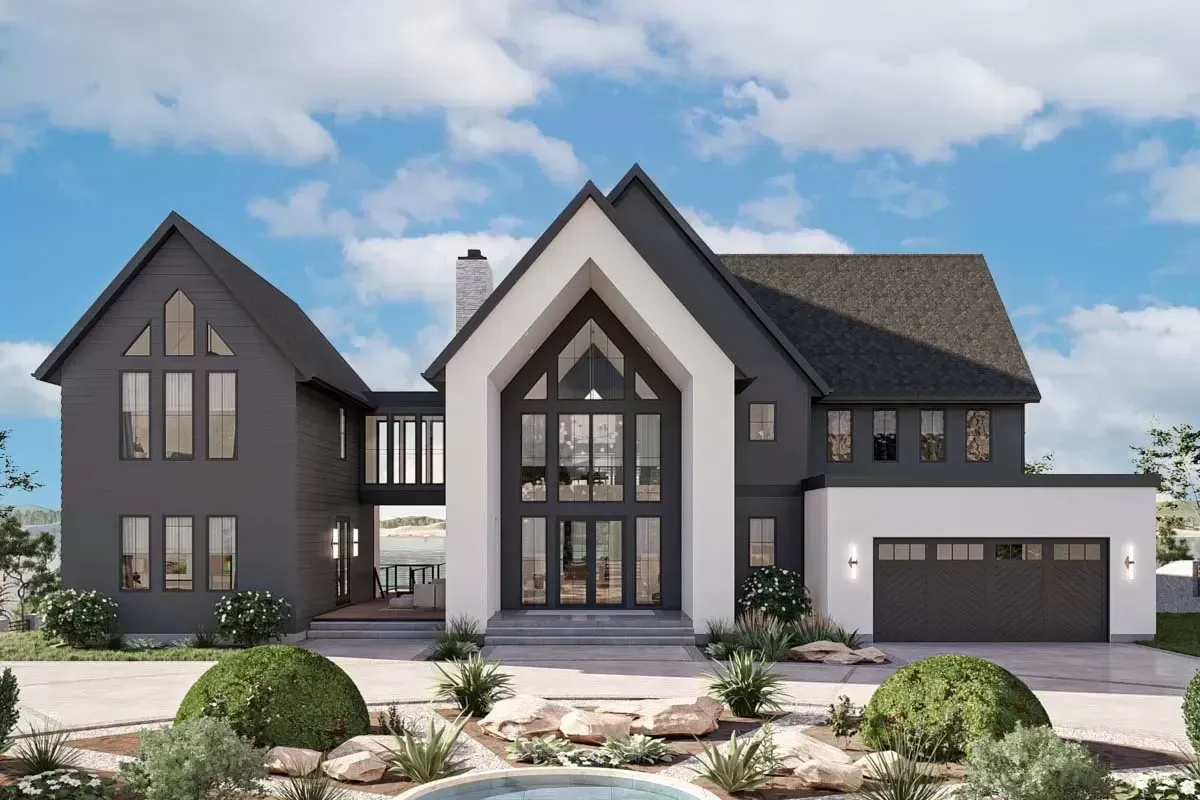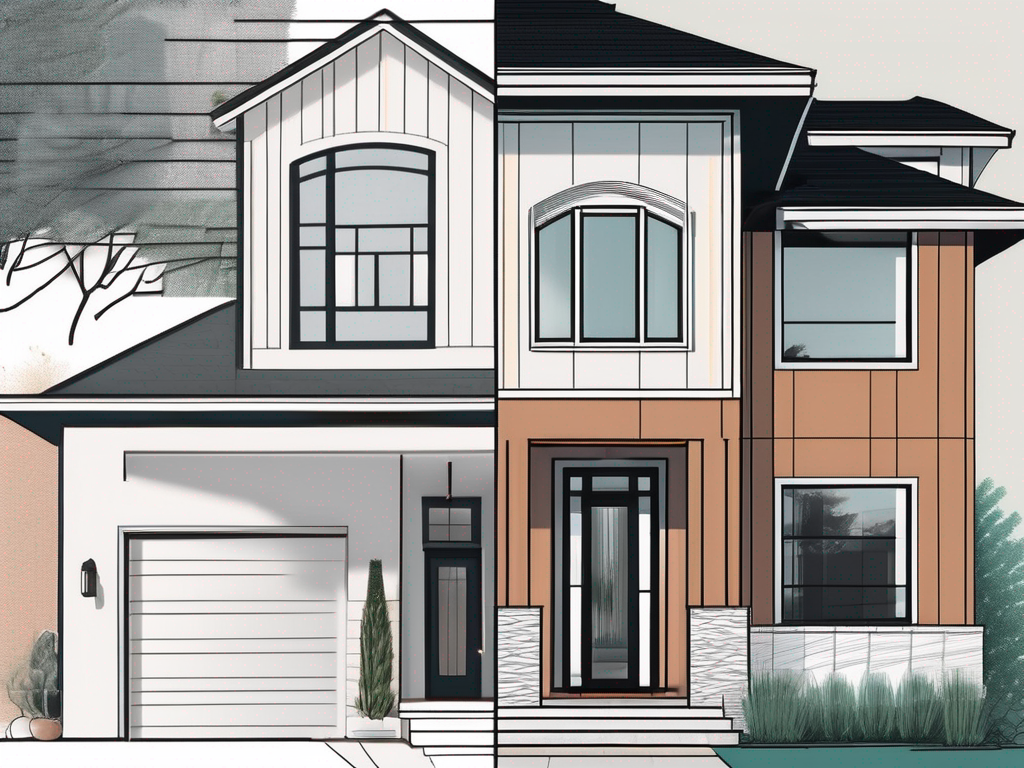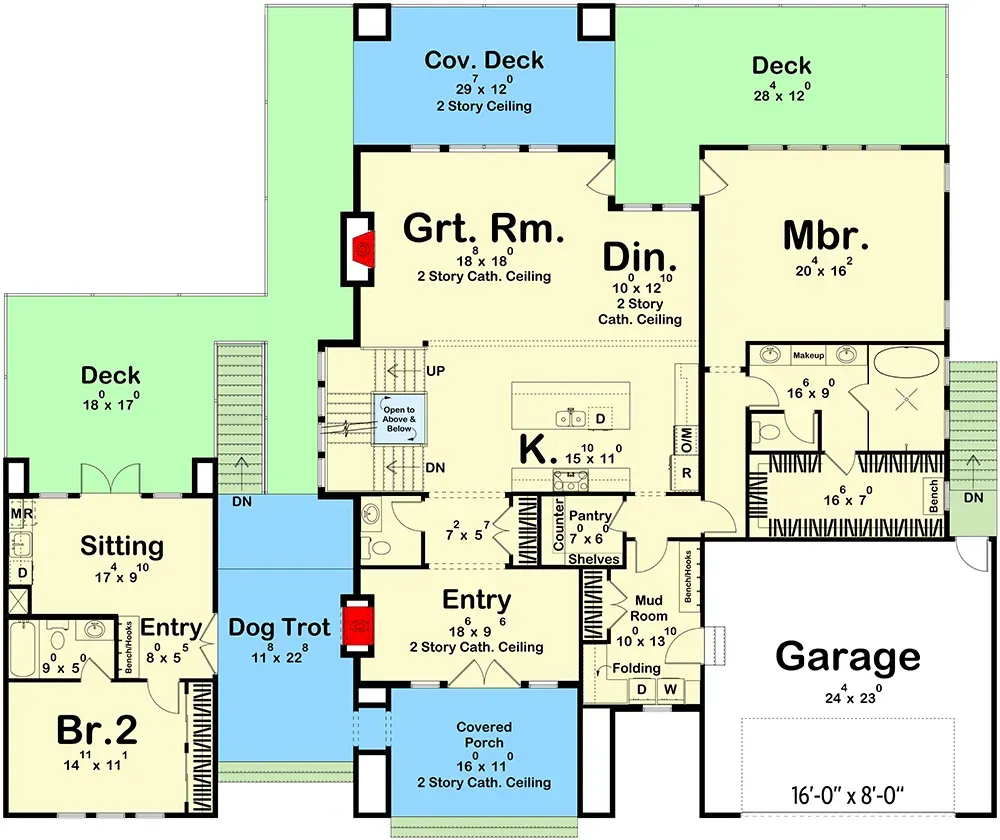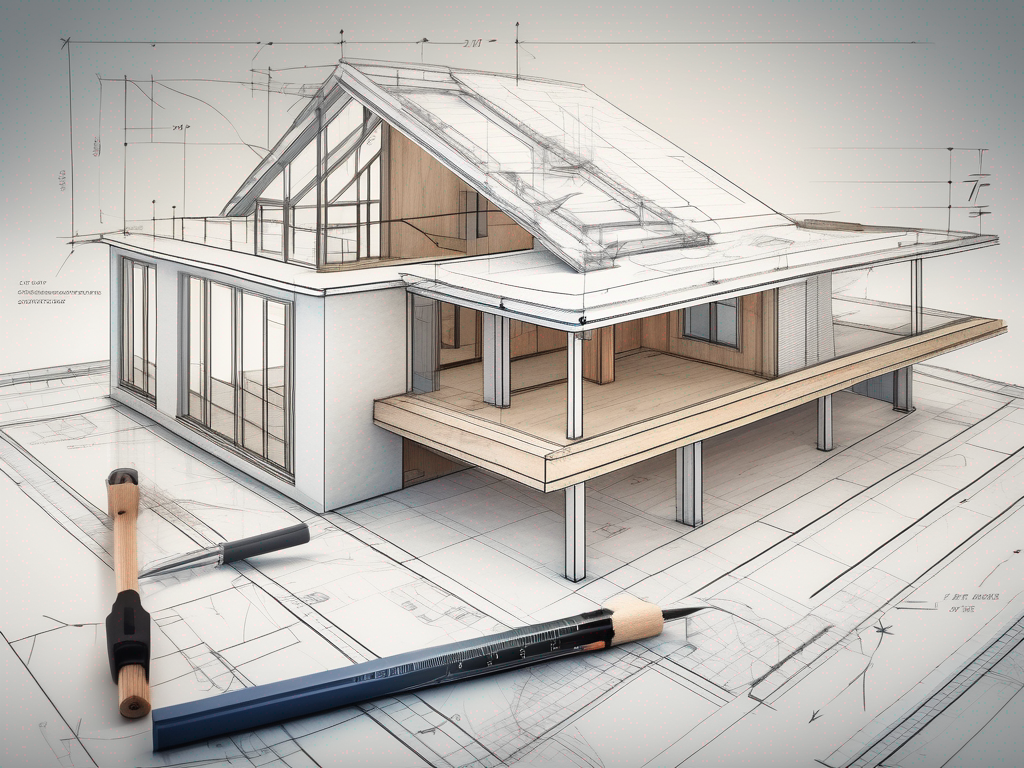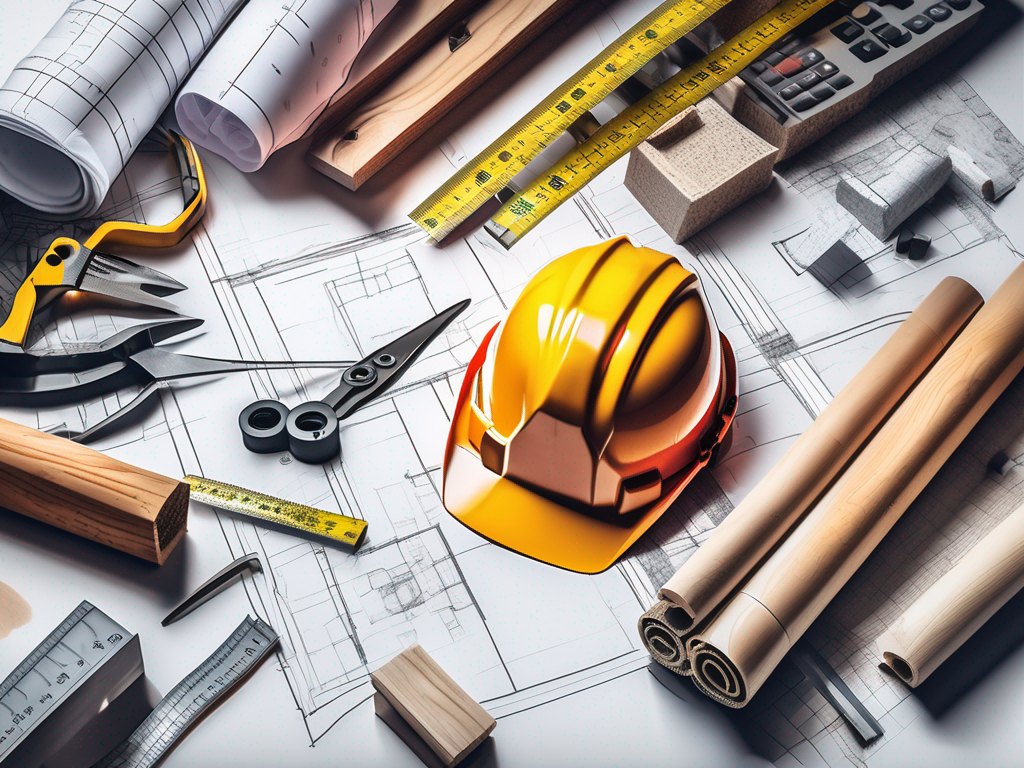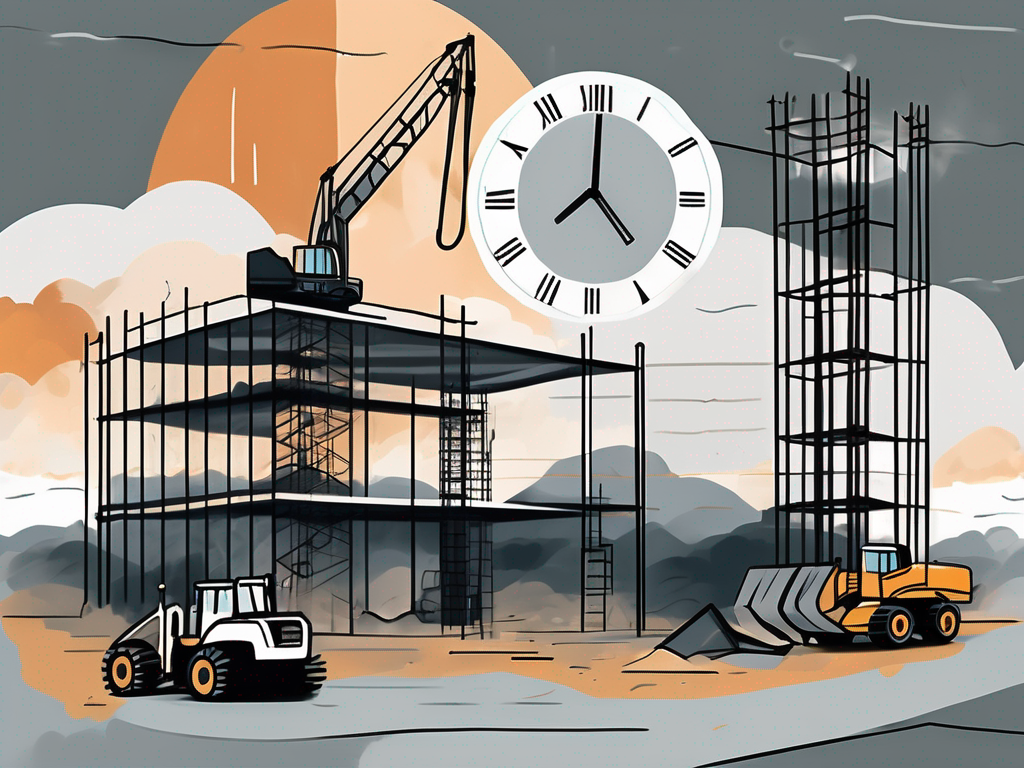Navigating the Permit Process for Your New Home
Navigating the Permit Process for Your New Home
Navigating the permit process can be one of the most crucial steps in the journey to building your new home. Understanding the requirements, timelines, and potential pitfalls can save you not only time but also money. This article outlines the essential steps involved in obtaining a building permit, while providing you with expert insights from TurnKey Homes to ensure a smooth experience.
Understanding the Importance of Building Permits
Building permits are crucial as they ensure that your construction complies with local, state, and federal regulations. They are designed to protect public health, safety, and general welfare while also ensuring that the structures meet specific design and construction standards.
Why Do You Need a Building Permit?
A building permit not only legitimizes your construction project but also provides proof that your work adheres to local codes. This includes zoning laws, land use regulations, and safety standards. Without a permit, you may face fines, halt of construction, or in severe cases, demolition of the structure.
Moreover, securing a permit can be essential for obtaining financing or insurance for your new home. Lenders and insurance companies may require proof that your construction adhered to relevant regulations before they agree to provide funds or coverage.
In addition to financial considerations, obtaining a building permit can also enhance the overall quality and longevity of your construction project. By following the established guidelines, you ensure that your building is not only aesthetically pleasing but also structurally sound. This can prevent costly repairs or renovations down the line, as well as provide peace of mind knowing that your investment is protected against potential hazards.
Legal Implications of Ignoring Permit Requirements
Ignoring permit requirements can have serious legal implications. In most jurisdictions, constructing without a permit is illegal and can lead to substantial fines. If your work is discovered to be unpermitted, you may be forced to remove or alter the structure to comply with code regulations.
Additionally, in the event of a property sale, unpermitted work can complicate transactions. Potential buyers may be wary of issues stemming from unpermitted construction, which can diminish your home’s value and lead to prolonged negotiations. Furthermore, if a buyer discovers unpermitted work after the sale, they may pursue legal action against you, leading to costly litigation and damage to your reputation as a seller.
Beyond financial repercussions, the absence of a permit can also expose you to liability issues. If an accident occurs due to unpermitted work—such as structural failure or safety hazards—you could be held responsible for injuries or damages. This liability can extend to both you and any contractors involved, making it imperative to follow the proper legal channels before commencing any construction project.
Steps to Acquire a Building Permit
Acquiring a building permit may seem overwhelming, but breaking the process down into manageable steps can simplify it greatly. Each jurisdiction may have slightly different requirements, so it’s essential to familiarize yourself with the local regulations in your area.
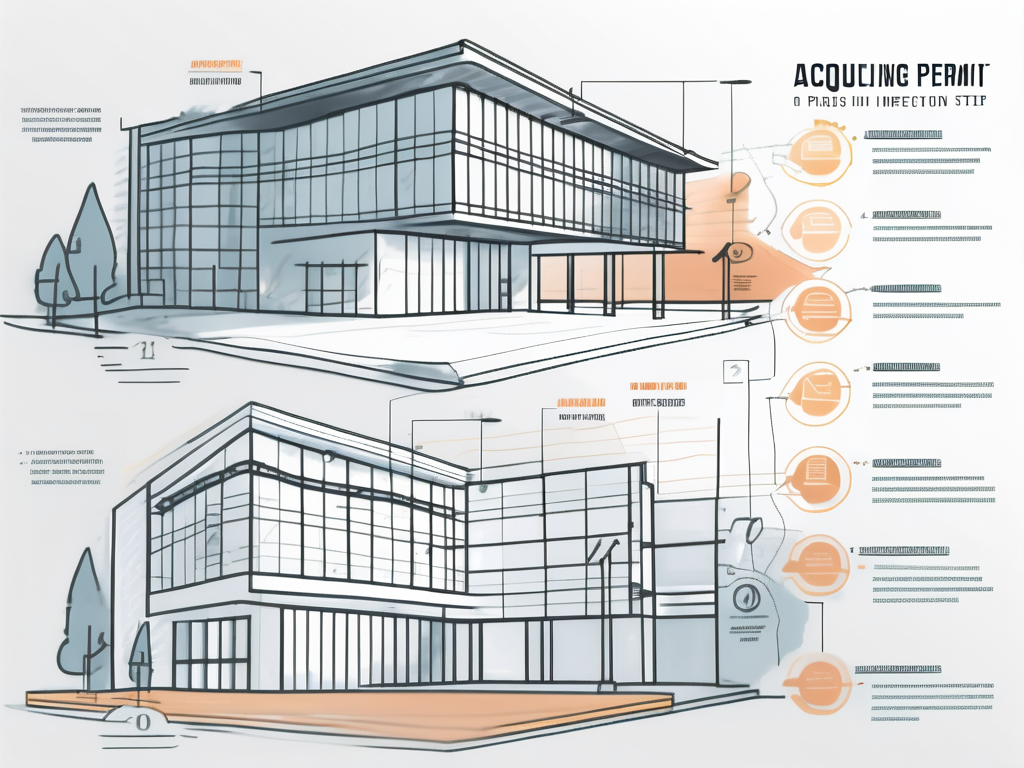
Identifying the Necessary Permits
The first step in the permit acquisition process is to determine which permits you need. This typically involves contacting your local building department. Common permits include general building permits, plumbing permits, electrical permits, and specific permits for alterations or renovations.
TurnKey Homes recommends consulting with a home building professional to ensure you’ve identified all necessary permits, which can prevent costly delays later on in the project. Additionally, some areas may require special permits for environmental considerations, such as flood zone permits or tree removal permits. Understanding these nuances can save you time and frustration as you navigate the permitting landscape.
Preparing Your Permit Application
Once you’ve identified the required permits, the next step is preparing your permit application. This often involves providing detailed plans or blueprints of your intended construction, as well as fulfilling any necessary documentation requirements, like property deeds or survey results.
Be thorough and precise in your application to minimize the risk of delays. It’s advisable to use a checklist to ensure all items are completed before submission. In addition to the technical drawings, including a project timeline and a budget estimate can also be beneficial. These elements help demonstrate to the building department that you have a well-thought-out plan, which can expedite the review process.
Submitting Your Permit Application
After preparing your permit application, the next step is to submit it to your local building department. Many jurisdictions now allow online submissions, which can expedite the process.
After submission, you will receive a confirmation that your application is under review. Be sure to keep a detailed record of your application’s progress in case further documentation or modifications are required. It’s also wise to establish a communication line with the building department; this can be invaluable if you need to ask questions or clarify any points during the review. Some departments even provide a tracking system online, allowing you to monitor the status of your application in real-time, which can alleviate some of the anxiety that comes with waiting for approval.
Dealing with Permit Approval Delays
It’s not uncommon to experience delays in the permit approval process. Understanding the common reasons for these delays can help you better navigate the situation.
Common Reasons for Permit Delays
Some of the most common reasons for permit delays include incomplete applications, awaiting additional documentation, or needing to schedule inspections. Local building departments may also have backlogs, which can further extend the approval timeline. Additionally, changes in local regulations or unexpected staffing shortages can contribute to these delays, making it essential to stay informed about the current state of your local building department.
To mitigate these issues, ensure your application is thorough and well-organized and maintain open communication with your local building officials. Consider reaching out to them early in the process to clarify any requirements and gather insights on typical timelines. Building a rapport with the officials can sometimes expedite the process, as they may be more inclined to assist someone they recognize as proactive and engaged.
How to Handle Permit Rejections
If your permit application is rejected, it’s important not to panic. Review the feedback provided to understand the reasons for the rejection. Common issues might include zoning violations, incomplete or inaccurate plans, or failure to meet building codes. It can be beneficial to seek a second opinion from a knowledgeable professional who can provide additional insights into the rejection and suggest viable solutions.
Make the necessary adjustments and resubmit your application promptly. Engaging professionals such as structural engineers or architects from TurnKey Homes can enhance your chances of approval by ensuring all specifications meet regulatory requirements. Furthermore, consider attending local planning or zoning meetings to gain a deeper understanding of the community’s needs and concerns, which can help you tailor your project to align more closely with local expectations and increase the likelihood of approval on resubmission.
The Role of Inspections in the Permit Process
Inspections are a critical aspect of the permit process, ensuring that your construction adheres to local codes and standards. Various inspections occur at different stages of the construction process.
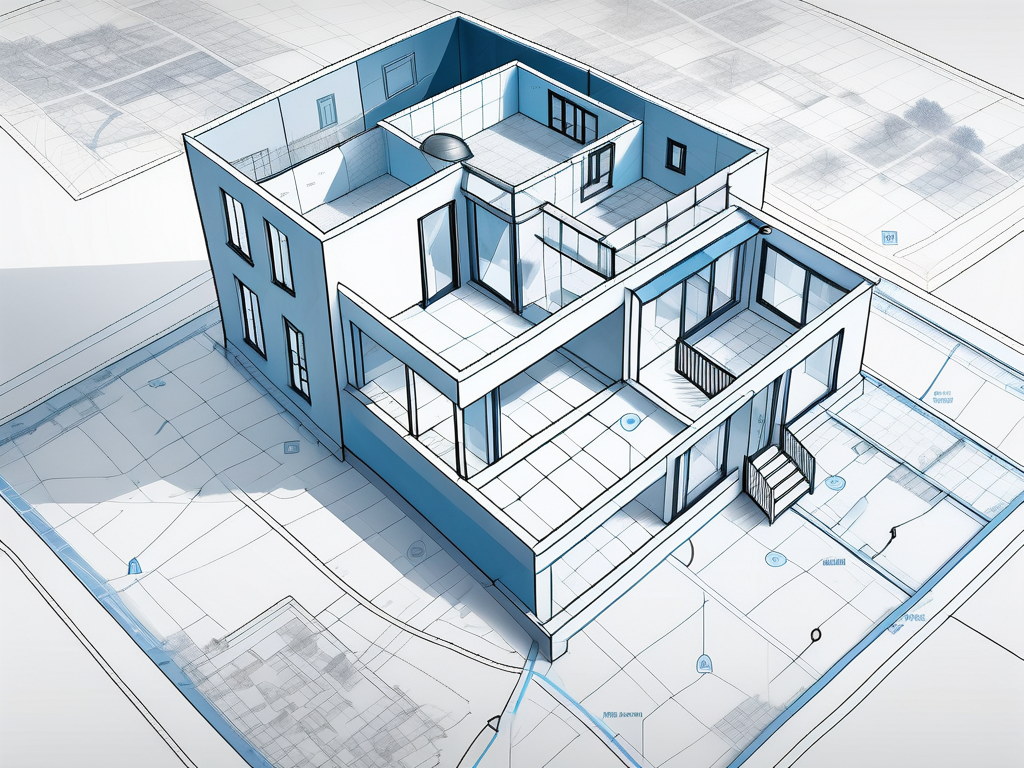
Pre-Construction Inspections
Before any construction begins, a pre-construction inspection may be required. This ensures that the site is prepared according to all zoning laws, and that any underground utilities are marked and considered before starting construction.
Properly conducted pre-construction inspections can prevent costly alterations down the line. TurnKey Homes emphasizes the importance of this step to set a solid foundation for your building project.
During Construction Inspections
Throughout the construction process, multiple inspections may be necessary to verify that work is being performed according to the approved plans and standards. These inspections may include electrical, plumbing, and structural assessments.
Keeping an open line of communication with your inspector can help address concerns as they arise. Some jurisdictions provide a checklist of what inspectors look for, which can be beneficial during the inspection process.
Final Inspections and Permit Closure
Once construction is complete, a final inspection will take place. This crucial step ensures that the property complies with all applicable codes and regulations before issuing a certificate of occupancy.
Having all required inspections and documentation readily available during this stage can expedite the closure of your permit. Post-inspection, you’ll receive your certificate of occupancy, allowing you to officially move into your new home.
Costs Associated with the Permit Process
Understanding the various costs associated with the permit process is vital for budgeting your home construction effectively. The costs can vary greatly depending on the type of project and the location of the site.
Permit Fees and Other Expenses
Most local authorities charge permit fees based on square footage or the type of construction. In addition to these fees, there may be costs for the preparation of plans, surveys, or engineering studies.
Make sure to inquire about all potential costs associated with permits in your area, as these can quickly add up. Consulting with TurnKey Homes can provide clarity and help you manage these expenses effectively.
Hidden Costs in the Permit Process
In addition to standard fees, potential hidden costs should also be considered. These might include charges for re-inspections, additional plan revisions, or fees associated with correcting zoning violations.
Being diligent in your application process and conducting thorough research can help minimize unexpected expenses and ensure a smoother path toward completing your new home.
Summary
- Building permits are key to ensuring compliance with local regulations and protecting public safety.
- Understand the types of permits you need before starting your application process.
- Be thorough when preparing and submitting your permit application to avoid delays.
- Communicate with local building departments and be prepared for potential rejections and re-inspections.
- Factor in all costs, including hidden fees, when budgeting for your construction project.
By following these guidelines and leveraging insights from experts like TurnKey Homes, you can navigate the permit process with confidence, paving the way for a successful home building experience.
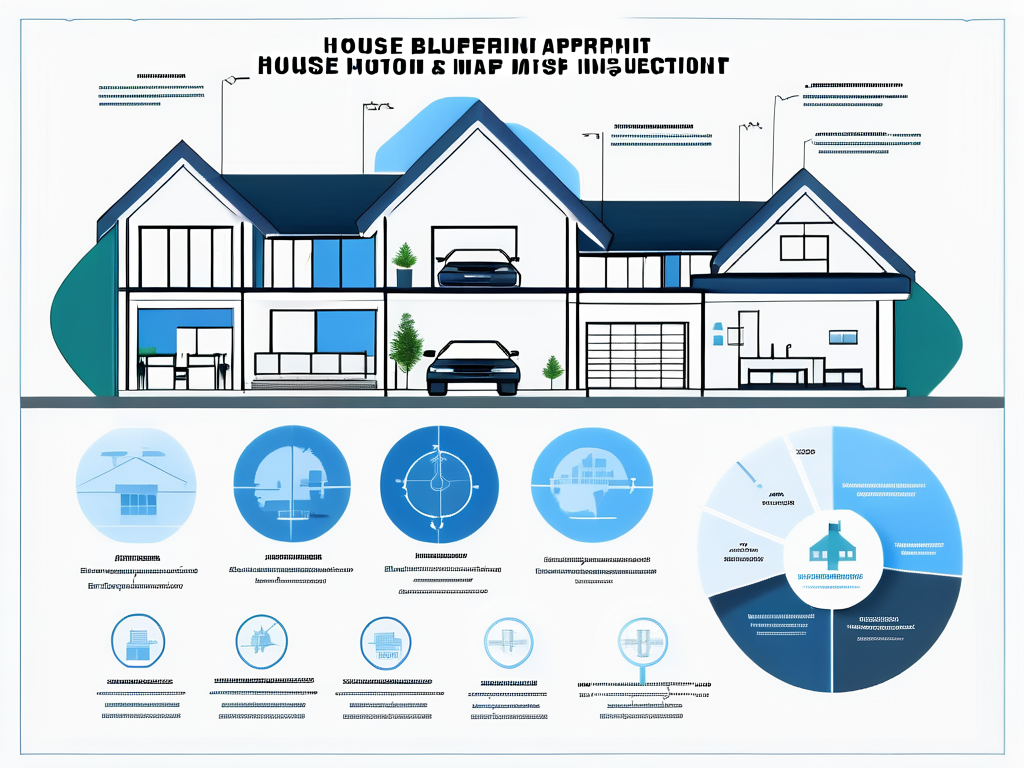
Let’s talk about your project
Fill out the form, or call us to set up a meeting at
We will get back to you as soon as possible.
Please try again later.

